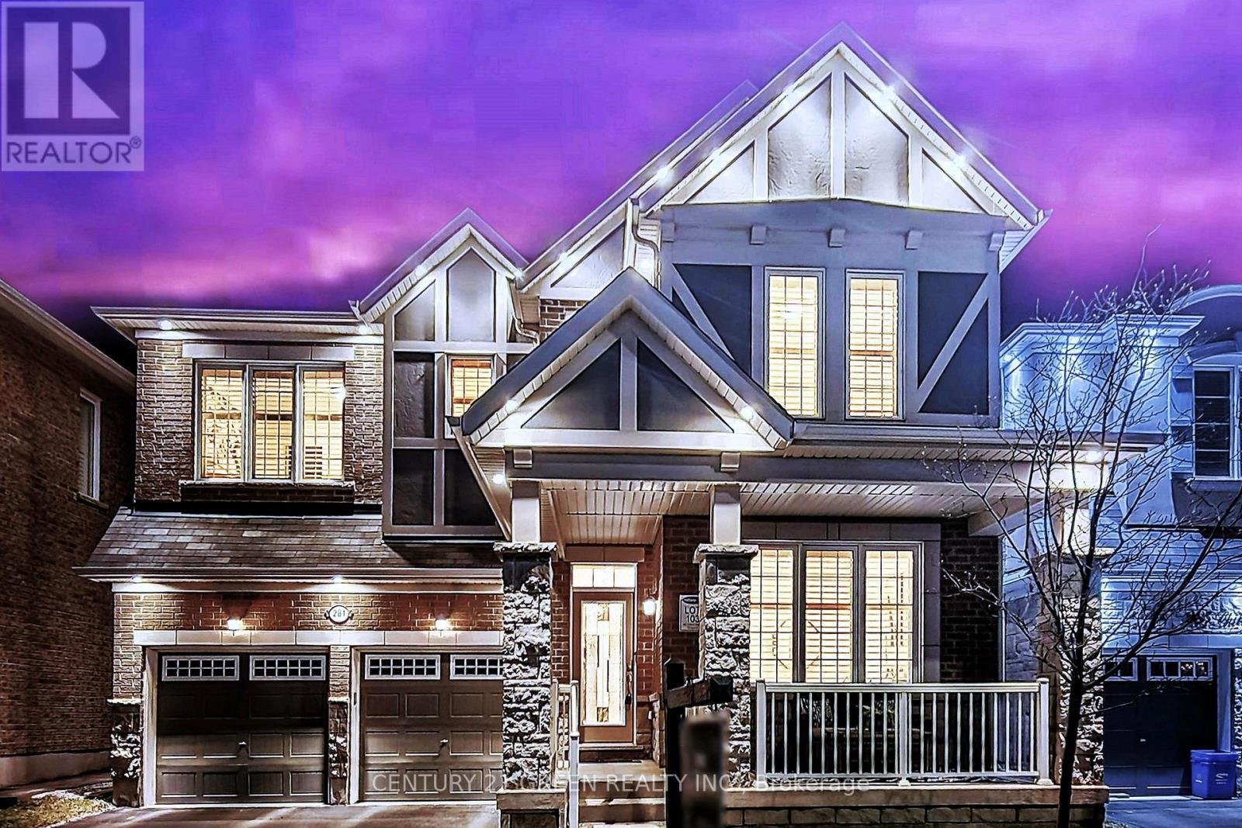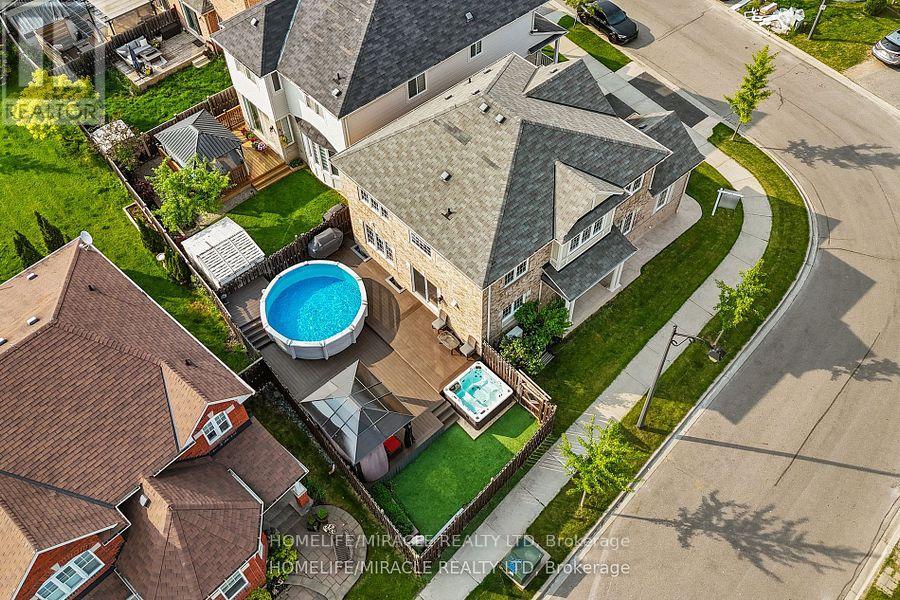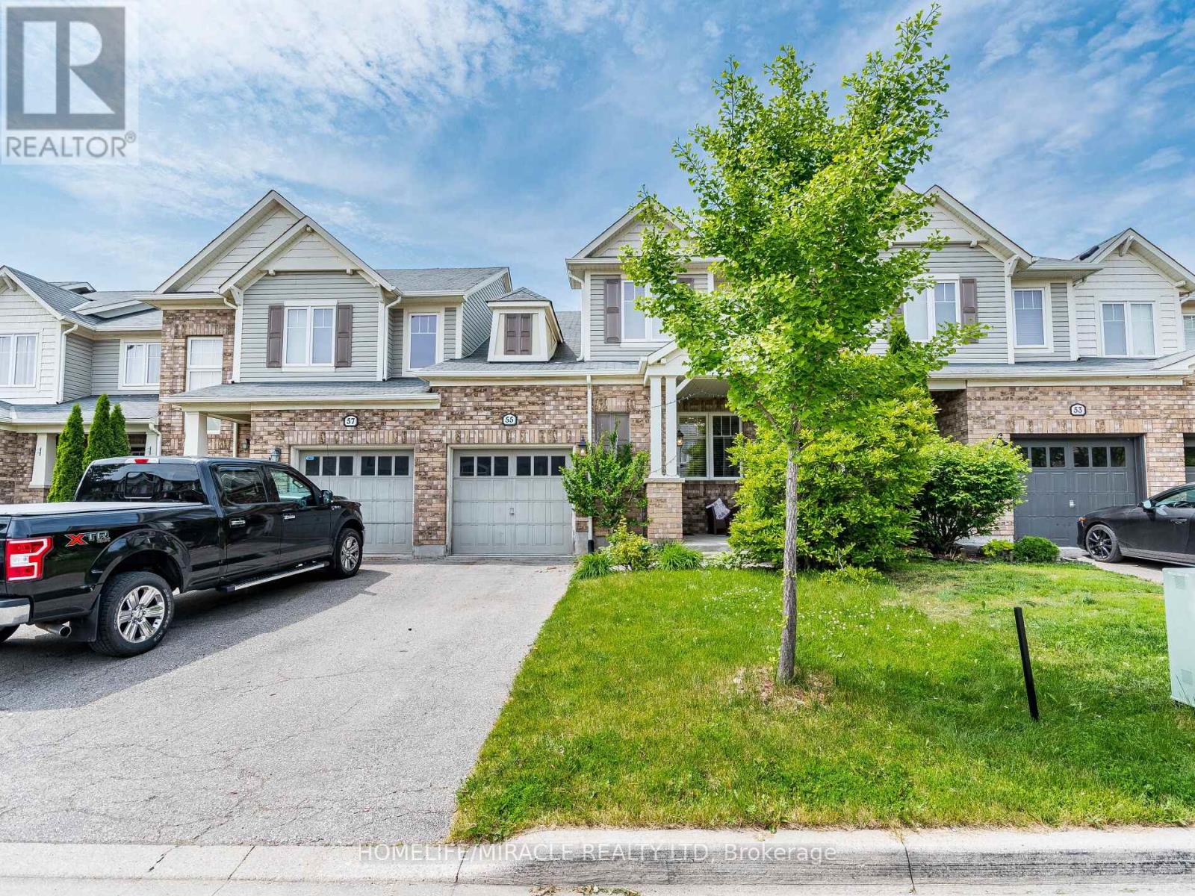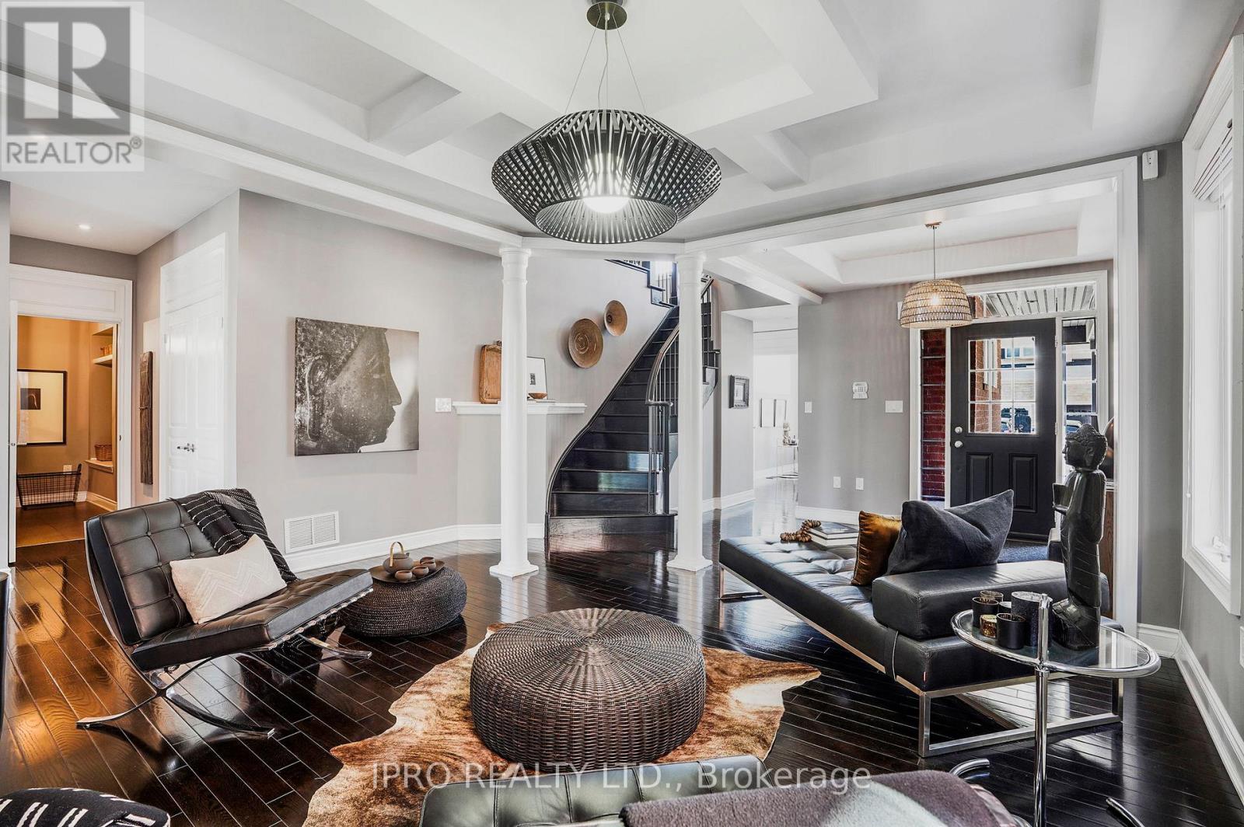Properties in Milton
409 - 1491 Maple Avenue
Milton, Ontario
Gorgeous 2 bedroom apartment on the top floor of the Maple Crossings condo complex. Beautifully renovated with almost 800 sq. ft. of modern living space. This bright and airy open concept design offers tons of natural light from large windows and private open balcony overlooking a picturesque pond and greenspace. Key Features: recent renovation with a $50,000. investment for a fresh, stylish and gorgeous expansive feel, convenient ensuite laundry, quartz countertops and backsplash, undermount sinks in the kitchen and bathroom, new stainless steel appliances, stunning 12 foot cathedral ceilings and new energy efficient owned water heater. Amenities include dedicated underground parking spot and storage locker, commuter close to Hwy 401, 407, GO station and James Snow Parkway, close to shopping, schools and family friendly parks, access to a separate clubhouse, party room, and gym facilities. Great opportunity to own this exceptional condo at an affordable prince in a sought after location. Perfect for professionals, singles, young couples just starting out or retiries looking to downsize. Call for your private viewing asap! (id:61865)
1166 Woodward Avenue
Milton, Ontario
Welcome to 1166 Woodward Ave a beautifully updated all-brick detached home on a premium ravine lot with bright southern exposure and a legal separate basement entrance. Offering over 2,500 sq ft of living space, this home features fresh neutral paint, brand-new flooring (July 2025), a modern kitchen with quartz countertops, subway tile backsplash, and ample cabinetry, plus a spacious family room with a gas fireplace and serene views of mature trees. The main floor includes a full bathroom, ideal for guests or multigenerational living. Upstairs boasts generously sized bedrooms, including a sun-filled primary suite with walk-in closet, private ensuite, and balcony. Recent upgrades include new roof shingles (2024), new AC and furnace (2022), and new staircase (July 2025). Located in a sought-after neighbourhood near Hwy 401, schools, parks, and amenities. (id:61865)
1183 Restivo Lane
Milton, Ontario
Bright and Sunny Freehold Townhouse Located In Milton's Ford Community. This1755Sq Ft Home Features 4 Large Bedrooms & 3 Bathrooms, Open Concept Main Floor With Hardwood Floors & Walk Out To Patio & Fenced Yard. Family-Size Kitchen Includes Stainless Steel Appliances. Primary Bedroom Includes 5 Piece Ensuite With Upgraded Double Sink Vanity & Tiled Separate Shower With Glass Door. Convenient Access To Garage From Inside The Unit. Minutes To Schools, Hospital, Hwy's And All Other Conveniences. Come See It Today!! (id:61865)
996 Savoline Boulevard
Milton, Ontario
Stunning 4+1 Bedroom, 4 Bathroom Home with Luxury Upgrades & Separate Entrance Basement! Beautifully upgraded home offering over 3,000 sq ft of finished living space, perfect for large or multi-generational families. This impressive 4-bedroom, 4-bathroom residence features a professionally finished basement with its own Separate Laundry, bedroom, full bath, and private separate Side entrance ideal for in-laws, guests, lots of Potential. Step into the heart of the home: a chef-inspired kitchen showcasing a massive 11-foot quartz island, premium cabinetry, and top-of-the-line appliances truly built for entertaining. Enjoy elegant finishes throughout, with tons $$$ spent on upgrades including flooring, modern light fixtures, upgraded bathrooms. Upstairs, spacious bedrooms offer plenty of room for growing families, and the primary suite includes her and her Closets including a walk-in closet and spa-like ensuite. Outside, the home is situated on a beautifully landscaped lot with a private backyard oasis with an Amazing Deck. Located in one of Milton's most desirable family-friendly neighborhoods, just minutes to top schools, parks, trails, transit, and shopping. Don't miss your chance to own this turn-key home with in-law potential! This home is close to top-rated schools, parks, community centers, daycare, shopping, dining, and just 10 minutes from Highway 401 and Toronto Premium Outlets. (id:61865)
301 - 716 Main Street E
Milton, Ontario
Spacious 2-bedroom plus den condo featuring 2 full bathrooms, perfect for comfortable living or working from home. Conveniently located within a short walk to Milton GO station, shopping malls, golf course, recreation center, and a variety of restaurants. The building offers fantastic amenities including a rooftop deck, fitness room, party room, and visitor parking. Easy access to both the 401 and 407 highways makes commuting a breeze. A fantastic opportunity in a vibrant neighborhood! Over 1,000sqft of total livable space including balcony. (id:61865)
281 Chilver Heights
Milton, Ontario
Welcome to this pristine, Mattamy-built luxury home, showcasing 3,274 sq. ft. of elegant living space above ground on a premium 45-foot lot. With 5 spacious bedrooms and a thoughtfully designed layout, this home offers exceptional comfort and functionality for modern family living. Step inside to soaring 9-foot ceilings on both floors, where you'll find formal living and dining rooms, a warm and inviting family room, and a dedicated office ideal for working from home or quiet study. The second level is designed with convenience and privacy in mind, featuring three full bathrooms: a spa-like primary ensuite, a Jack-and-Jill bath, and a semi-ensuite perfect for accommodating a growing family. A dedicated laundry room on this floor adds even more practicality. Recent updates include brand new, high-quality carpeting upstairs and fresh, neutral paint throughout - truly move-in ready. Situated in a sought-after neighborhood near top-rated schools, shopping, parks, and major highways, this stunning home combines luxury, location, and lifestyle in one unbeatable package. (id:61865)
1322 Mowat Lane
Milton, Ontario
Welcome to this beautifully upgraded 4-bedroom semi-detached home offering an impressive 2,180 sq. ft. (MPAC) of living spacetruly feels like a detached! Located in a highly sought-after family-friendly neighbourhood, this bright and airy home features a modern open-concept layout perfect for entertaining and everyday living.The main floor boasts a generous L-shaped living and dining area, a separate family room overlooking the eat-in kitchen with granite countertops, stylish backsplash, and upgraded cabinetry. Rich dark hardwood floors, crown moulding, reccessed lighting, California shutters, and designer paint add a touch of elegance throughout.Upstairs, youll find a spacious primary bedroom with ensuite, three additional bedrooms, and custom closet organizers for optimal storage.The professionally finished basement includes a separate walkout entrance, 2 bedrooms, a full kitchen, laundry, and is perfect for generating rental income or accommodating extended family! Spiral staircase 4-car driveway parking Dedicated main floor office and large laundry room, Newly fenced private rear yard and newer garage door! Shows very well in move in condition! Don't miss this rare opportunity to own a versatile and spacious home in a prime location close to parks, schools, transit, and amenities. (id:61865)
90 Main Street N
Milton, Ontario
Mix-Use property zoned C-4 Hamlet Commercial allows multiple residential & commercial uses. Currently 3 separate units. Basement apartment, Main floor has 3 bedrooms with kitchen & bath. 2nd floor comes with open concept kitchen bedroom, living area walkout to terrace. Circular driveway, stone barn with 2 car garage with extra storage on 2nd floor, fully fenced, ample of parking space, backup generator. Drilled well and septic, 200amp power supply. Ample of opportunities when it comes to zoning allowance and can be great income potential property. vacant possession will be provided. (id:61865)
661 Scott Boulevard
Milton, Ontario
Welcome to this beautifully maintained and updated Main Street executive townhome in Mattamyssought-after Hawthorne Village on the Escarpment. With nearly 2,000 sq ft of stylish living space, thisRothmill model delivers both character and function. Starting with its handsome double front porch,perfect for morning coffee or winding down in the evenings. Inside, youll find an open, light-filled layoutfeaturing a butlers pantry connecting the kitchen and living room, ideal for effortless entertaining. Themodern kitchen boasts granite counters, a breakfast bar, stone backsplash that flows seamlessly out to awonderful deck off the kitchen. Your private spot for summer BBQs and al fresco dinners. The flexiblefloorplan also includes an upgraded 4th bedroom in-law suite with its own ensuite bath, perfect forguests, a roommate, or work-from-home space. With a 2-car garage, tons of windows, and many recentupgrades, this townhome combines style and practicality in one of Miltons best communities. Dontmiss your chance to own this great layout for comfort and convenience. (id:61865)
949 Zelinsky Crescent
Milton, Ontario
Beautifully Renovated 4-Bedroom Corner Home on a Quiet Crescent in Milton, this stunning detached corner home offers approximately 2,400 sq. ft. of total living space, including a stylishly finished basement. Located on a quiet crescent in one of Milton's most desirable neighborhoods, it combines comfort, functionality, and great curb appeal. Inside, you'll find bright, open-concept living/dining and family areas with large windows, fresh paint, and upgraded 5 inch baseboards. The renovated kitchen features quartz countertops, stainless steel appliances, a Moen faucet, and an undermount sink perfect for everyday living and entertaining, upstairs laundry is the bonus. Upstairs are four spacious bedrooms, including a large primary suite with walk in closet and an updated ensuite showcasing a glass shower, double quartz vanity, and built-in linen cabinet. A second full bathroom also features modern finishes. The finished basement comes with upgraded flooring and a wet bar ideal for a media room, games area, or guest retreat. Recent upgrades include: Furnace (2023), High-efficiency heat pump A/C & heater (2023),Owned 50-gallon hot water tank (2022)The corner lot enhances privacy and outdoor space, featuring a widened driveway, stamped concrete walkway and porch, and a low-maintenance backyard oasis with: 25 x 38 composite deck,7-seater hot tub , 15ft round heated above-ground salt water pool , artificial grass,10x12 gazebo, and raised garden beds. Close to parks, top-rated schools, shopping, and transit this move-in-ready home offers exceptional value in a family-friendly neighborhood. (id:61865)
55 Mccandless Court
Milton, Ontario
This stunning 3 bedroom, 3-bathroom townhome is tucked away on a quiet, family-friendly street in one of the best neighborhood of Milton and offers the perfect blend of comfort, style, and function. Step inside to a beautifully kitchen with SS appliances (New Stove & Microwave), Quartz Countertops with breakfast area, open-concept living and dining area is ideal for entertaining or enjoying cozy nights in. The living room features a warm fireplace and California shutters. Upstairs, you'll find a spacious primary bedroom with his/her closets and hardwood floors, along with two generous bedrooms, built in office space on upper floor, customs closets organizers in all rooms. The finished basement offers fantastic bonus space use it as an additional bedroom, rec room, or guest/In law suite, complete with a stylish 3-piece bath and more storage. Enjoy privacy and peace in the fully fenced backyard Backyard Oasis, Multi-Tiered Deck W Pergola perfect for relaxing and hosting friends and family. This townhome checks all the boxes with modern updates, thoughtful finishes, and a prime location close to parks, Walking distance to school, and all the amenities you need. 3 car parking(2 on driveway and 1 in garage), No sidewalk a the front. (id:61865)
383 Wettlaufer Terrace
Milton, Ontario
Welcome to 383 Wettlaufer Terrace, Milton - A rare ravine trail lot in the coveted Scott neighbourhood! This beautifully maintained 5-Bedroom, 5-bathroom home offers over 3,100 sf of upgraded living space, backing onto a serene ravine trail with stunning pond and forest views. The open-concept layout features 9'ft ceilings on the main and upper floors, hardwood throughout, crown moulding and a custom chef's Kitchen with premium finishes. A main floor Den provides the perfect space for a home office or study. A private balcony adds a quiet outdoor escape while a spacious loft with soaring 12ft ceilings offers even more flexibility as a home office, playroom or potential 6th bedroom. The professionally finished basement is an entertainer's dream featuring oversized lookout windows, a 3-piece bath, gym area, large Rec Space and a 5th Bedroom with ample storage. Enjoy complete privacy with no rear neighbours and a beautifully landscaped backyard showcasing a cedar deck with sleek glass railings and views of the pond and forest. Conveniently located near top-rated schools, parks, trails, restaurants, shopping, the Mattamy Cycling Centre and more. (id:61865)












