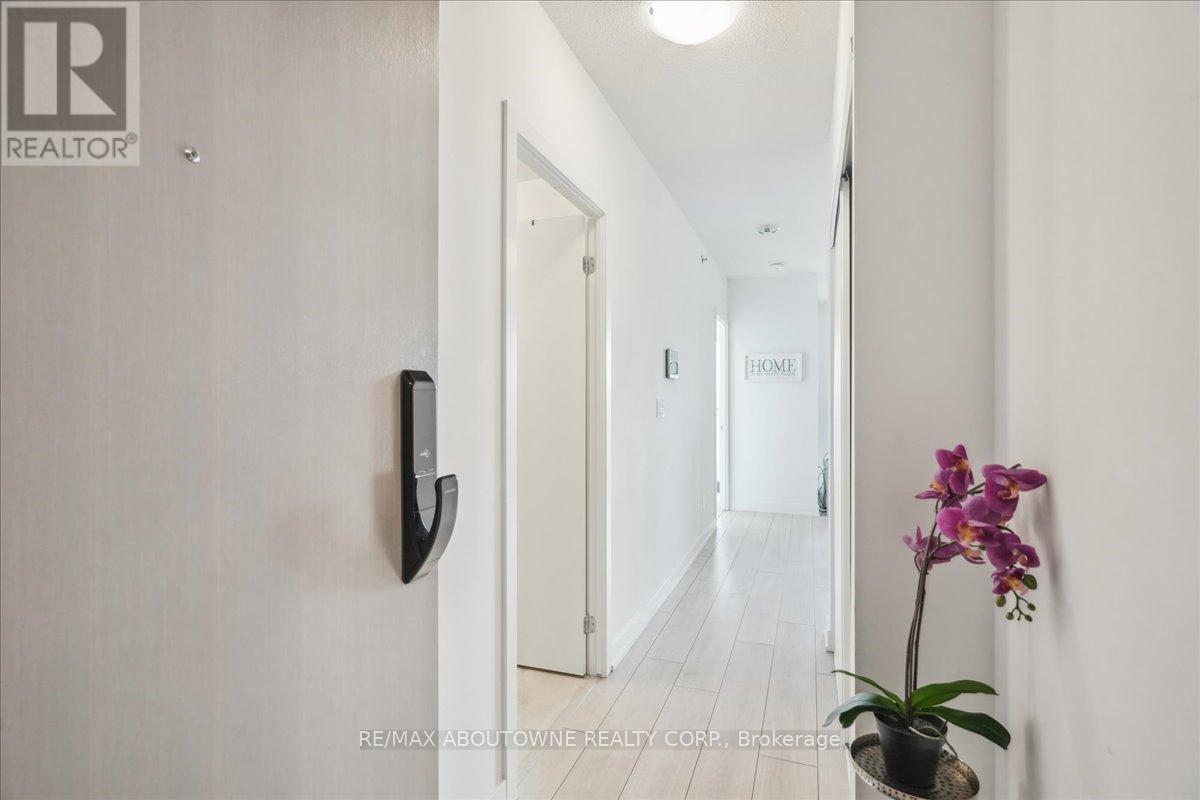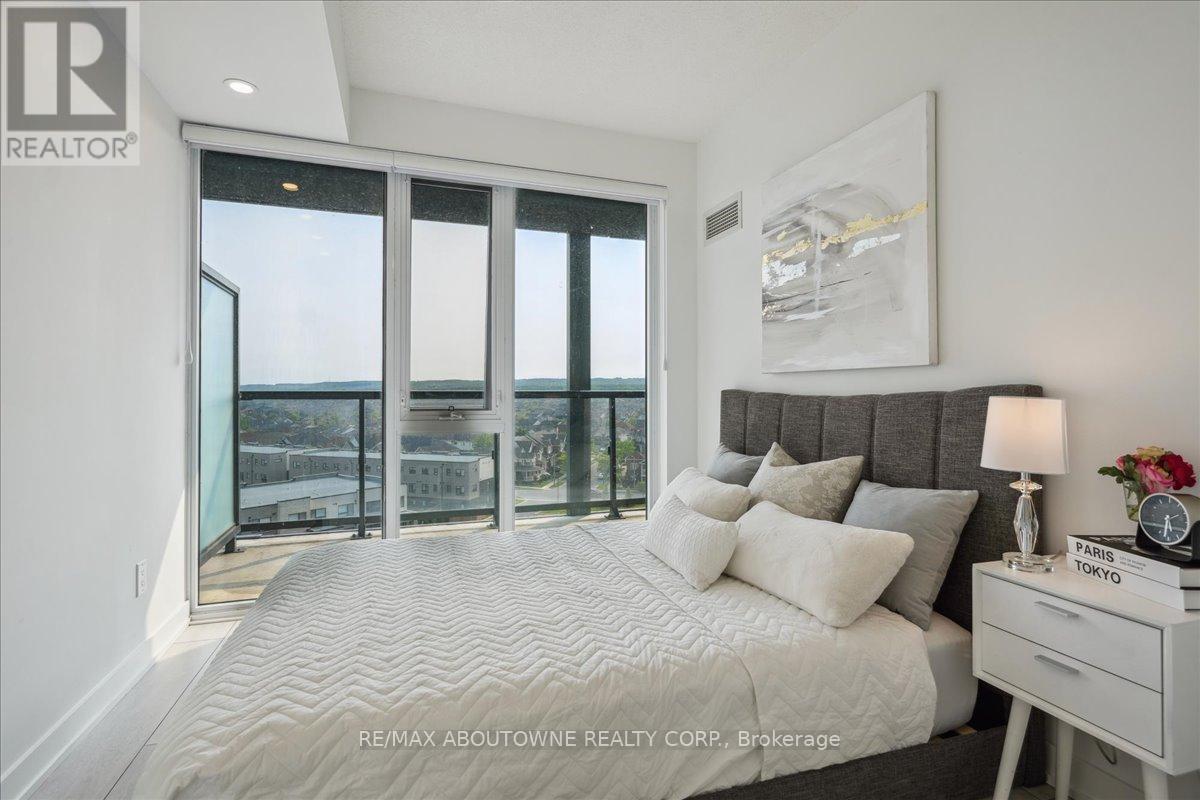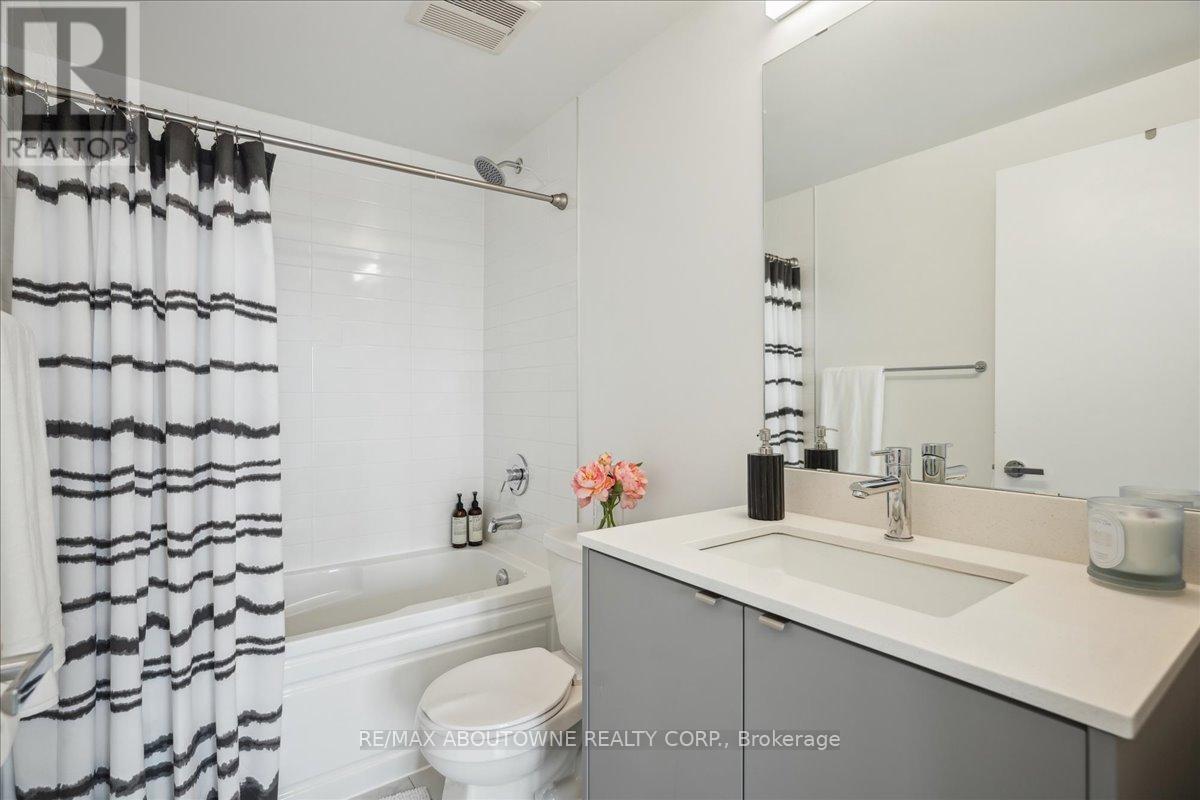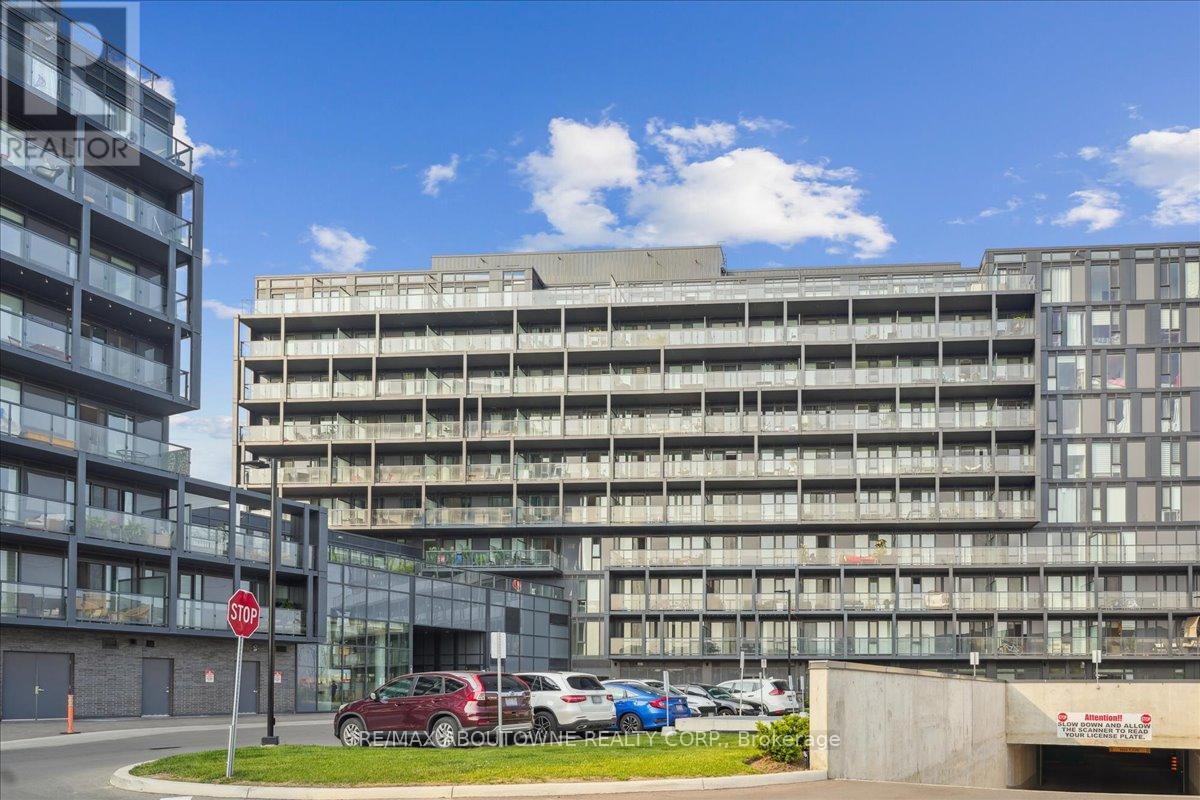2 Bedroom
2 Bathroom
600 - 699 ft2
Outdoor Pool
Central Air Conditioning
Forced Air
$494,999Maintenance, Common Area Maintenance
$587 Monthly
Welcome to this bright and modern 2-bedroom, 2-bathroom condo located on the 8th floor of the Valera development in Burlingtons desirable Alton Village. This south-facing suite includes underground parking and a storage locker, and offers a fantastic opportunity to customize your new home or investment.The open-concept layout features 9-foot ceilings, wide-plank laminate flooring, and large patio doors that bring in natural light and lead to a private, sun-filled balcony. The kitchen layout includes space for sleek cabinetry, quartz countertops, and stainless steel appliancesideal for both everyday living and entertaining once completed.The spacious primary bedroom includes a double closet and a 4-piece ensuite with potential for a soaker tub, quartz vanity, and marble-inspired tile. The second bedroom, with a sliding glass door and double closet, is well-suited for guests or a home office. A second full bathroom offers room for modern finishes to match the overall style of the unit.Residents enjoy access to premium amenities including a concierge-attended lobby, rooftop pool and sun lounge, fitness centre with yoga studio, steam room, sauna, and beautifully designed indoor and outdoor social spaces. Located just minutes from shopping, dining, top-rated schools, public transit, and Highway 407, this condo presents a unique opportunity in one of Burlingtons most sought-after communities. (id:61865)
Property Details
|
MLS® Number
|
W12198028 |
|
Property Type
|
Single Family |
|
Community Name
|
Alton |
|
Amenities Near By
|
Place Of Worship, Public Transit, Schools |
|
Community Features
|
Pet Restrictions, Community Centre |
|
Features
|
Balcony, Carpet Free, In Suite Laundry |
|
Parking Space Total
|
1 |
|
Pool Type
|
Outdoor Pool |
Building
|
Bathroom Total
|
2 |
|
Bedrooms Above Ground
|
2 |
|
Bedrooms Total
|
2 |
|
Age
|
0 To 5 Years |
|
Amenities
|
Exercise Centre, Party Room, Sauna, Storage - Locker, Security/concierge |
|
Appliances
|
Dishwasher, Dryer, Microwave, Stove, Washer, Refrigerator |
|
Cooling Type
|
Central Air Conditioning |
|
Exterior Finish
|
Aluminum Siding, Brick Facing |
|
Fire Protection
|
Smoke Detectors |
|
Foundation Type
|
Poured Concrete |
|
Heating Fuel
|
Natural Gas |
|
Heating Type
|
Forced Air |
|
Size Interior
|
600 - 699 Ft2 |
|
Type
|
Apartment |
Parking
Land
|
Acreage
|
No |
|
Land Amenities
|
Place Of Worship, Public Transit, Schools |
|
Zoning Description
|
Res |
Rooms
| Level |
Type |
Length |
Width |
Dimensions |
|
Main Level |
Kitchen |
3.78 m |
3.45 m |
3.78 m x 3.45 m |
|
Main Level |
Living Room |
2.79 m |
3.38 m |
2.79 m x 3.38 m |
|
Main Level |
Bedroom |
2.84 m |
3.17 m |
2.84 m x 3.17 m |
|
Main Level |
Bedroom |
2.74 m |
2.62 m |
2.74 m x 2.62 m |



























