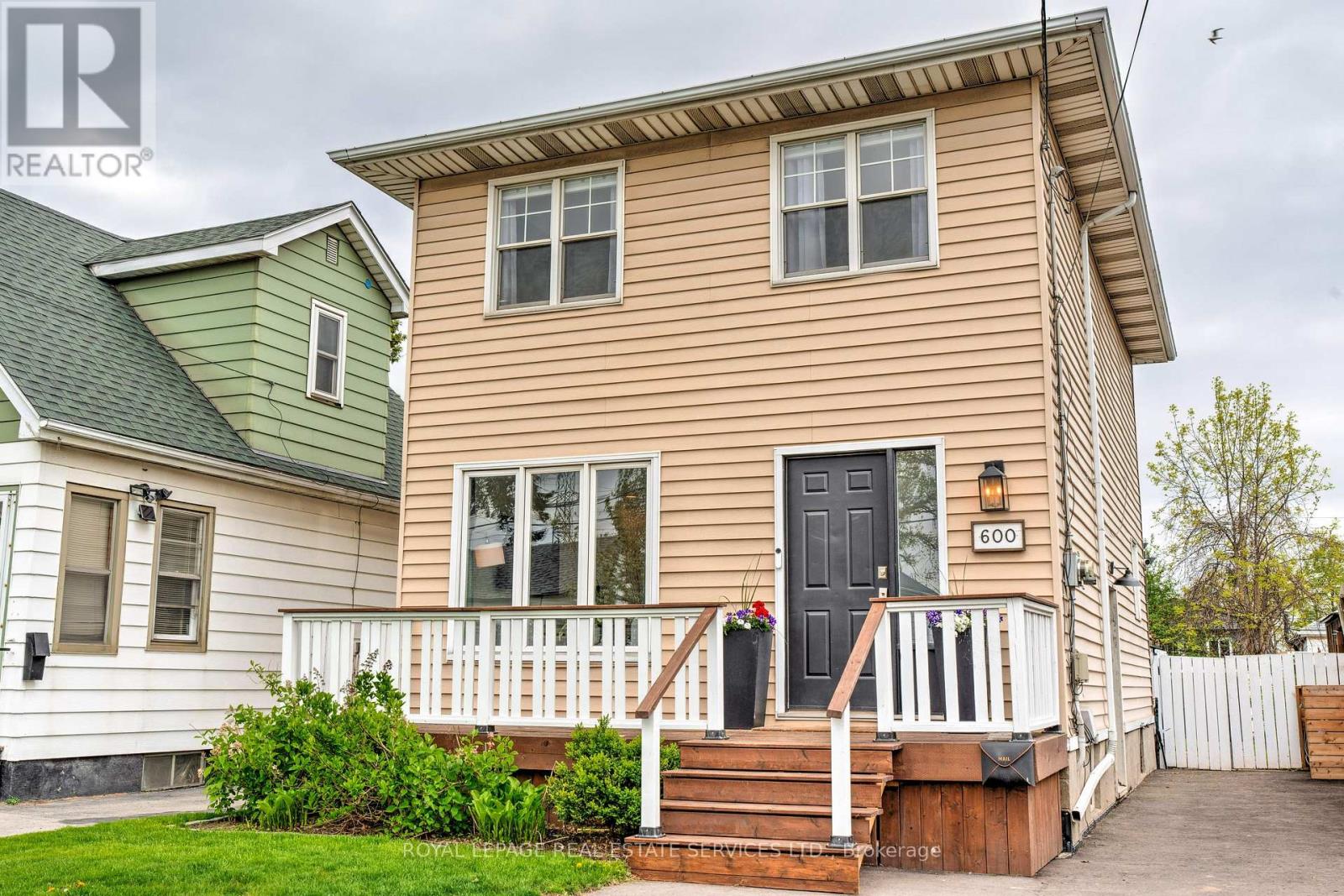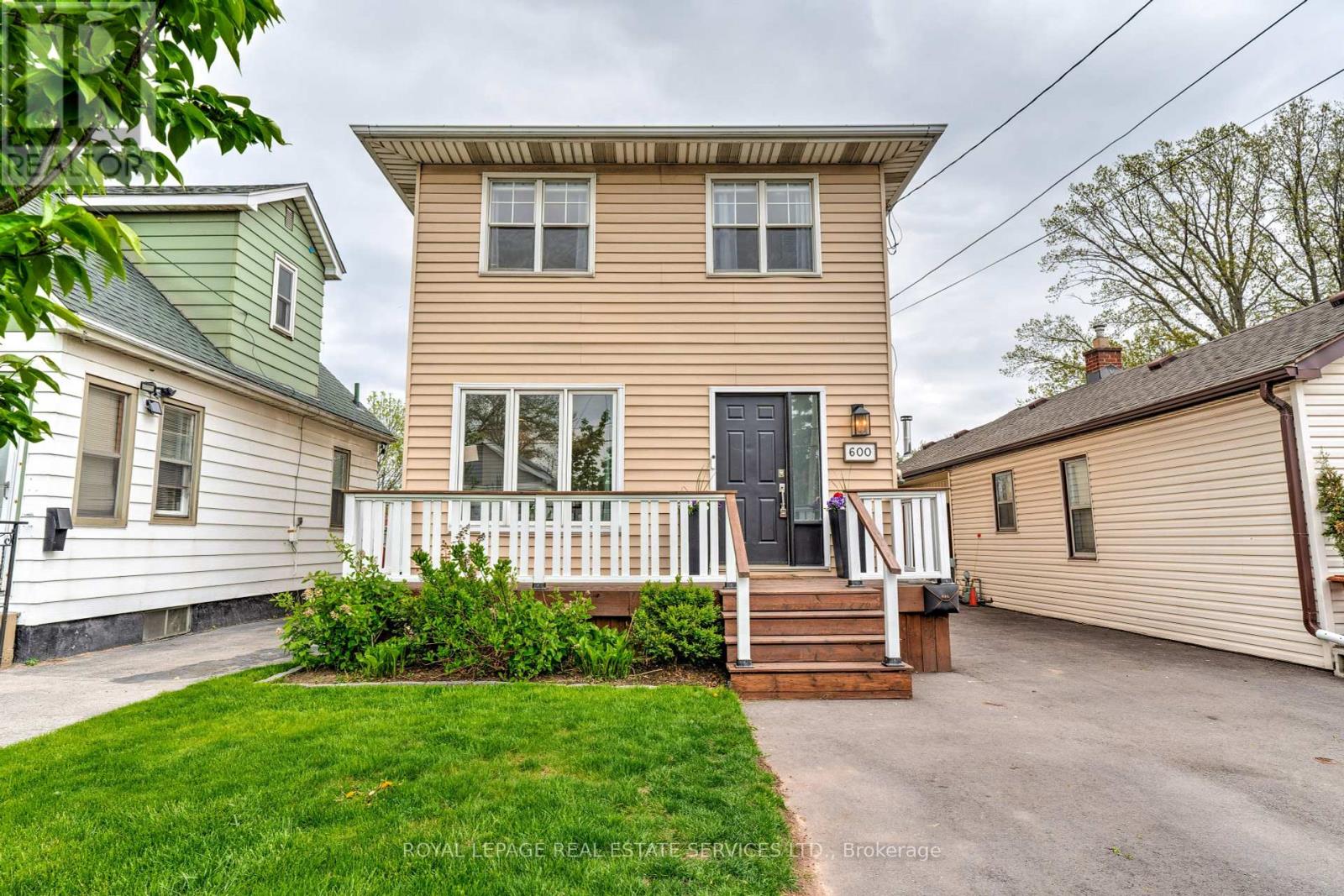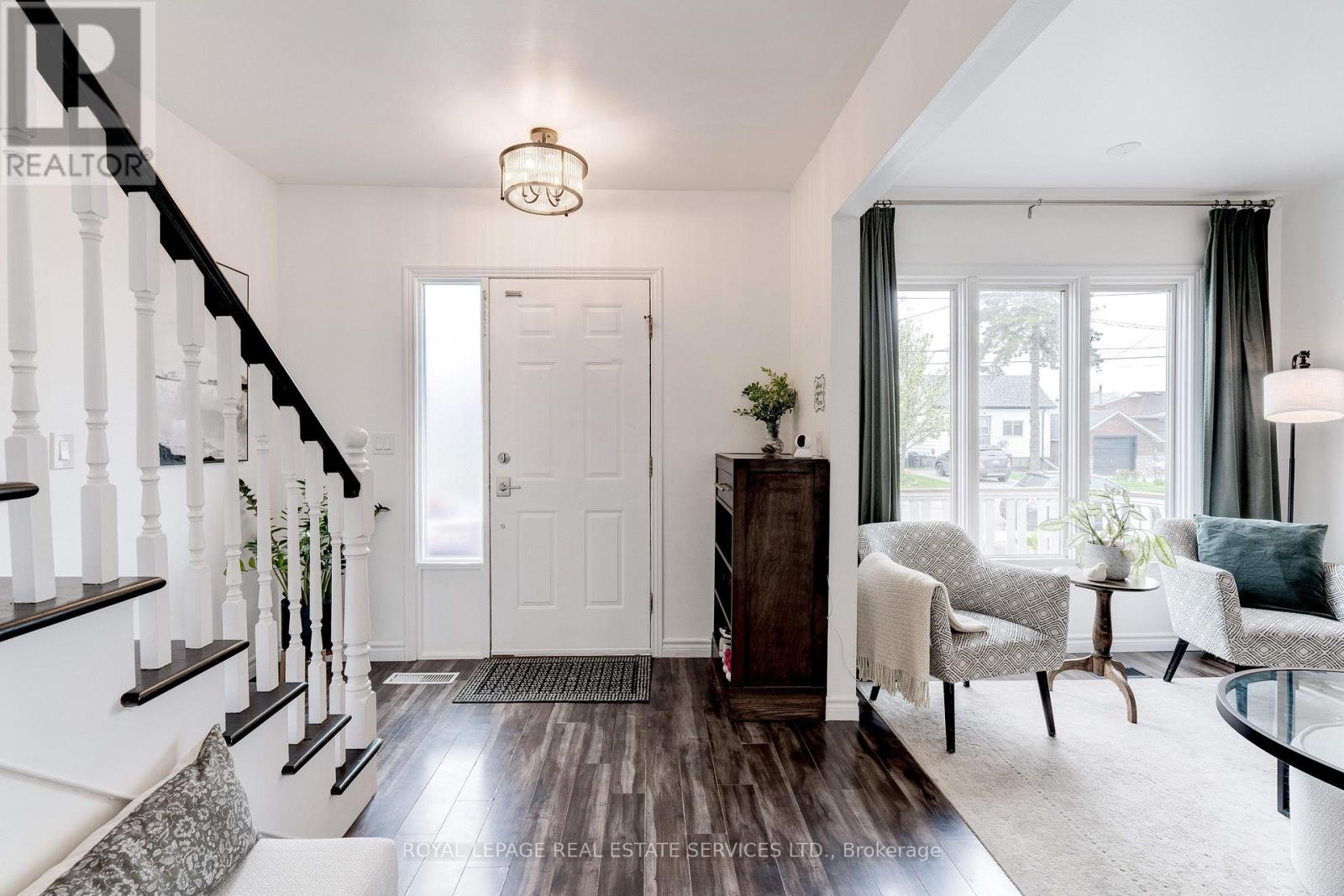3 Bedroom
2 Bathroom
1,100 - 1,500 ft2
Central Air Conditioning
Forced Air
$649,900
This charming, move-in ready 2-storey home is nestled in the heart of Parkview one of Hamiltons family-friendly neighbourhoods. Boasting 3 spacious bedrooms, 2 full bathrooms, and a fully finished basement, this property blends timeless character with modern convenience. Step into the beautifully updated country-style kitchen, where rustic charm meets sleek finishes. Complete with stainless steel appliances and ample cabinetry, it's a warm, inviting space perfect for everyday living. The adjacent sun-filled dining area is ideal for hosting family dinners or entertaining friends. Upstairs, you'll find three generously sized bedrooms, each offering a comfortable retreat, along with a newly renovated 3-piece bathroom. The fully finished basement adds flexible living space perfect as a teen hangout, home office, games room or even a private 4th bedroom with its own separate entrance. From the functional layout to the tasteful upgrades throughout, this home is a perfect blend of comfort and flexibility all within a welcoming community setting. (id:61865)
Property Details
|
MLS® Number
|
X12274764 |
|
Property Type
|
Single Family |
|
Neigbourhood
|
Parkview East |
|
Community Name
|
Parkview |
|
Amenities Near By
|
Schools, Public Transit, Park |
|
Features
|
Carpet Free |
|
Parking Space Total
|
3 |
Building
|
Bathroom Total
|
2 |
|
Bedrooms Above Ground
|
3 |
|
Bedrooms Total
|
3 |
|
Appliances
|
Dishwasher, Dryer, Microwave, Stove, Washer, Window Coverings, Refrigerator |
|
Basement Development
|
Finished |
|
Basement Features
|
Walk Out |
|
Basement Type
|
N/a (finished) |
|
Construction Style Attachment
|
Detached |
|
Cooling Type
|
Central Air Conditioning |
|
Exterior Finish
|
Vinyl Siding |
|
Foundation Type
|
Block |
|
Heating Fuel
|
Natural Gas |
|
Heating Type
|
Forced Air |
|
Stories Total
|
2 |
|
Size Interior
|
1,100 - 1,500 Ft2 |
|
Type
|
House |
|
Utility Water
|
Municipal Water |
Parking
Land
|
Acreage
|
No |
|
Land Amenities
|
Schools, Public Transit, Park |
|
Sewer
|
Sanitary Sewer |
|
Size Depth
|
105 Ft |
|
Size Frontage
|
30 Ft |
|
Size Irregular
|
30 X 105 Ft |
|
Size Total Text
|
30 X 105 Ft |
Rooms
| Level |
Type |
Length |
Width |
Dimensions |
|
Second Level |
Primary Bedroom |
5.46 m |
2.9 m |
5.46 m x 2.9 m |
|
Second Level |
Bedroom 2 |
2.69 m |
3.63 m |
2.69 m x 3.63 m |
|
Second Level |
Bedroom 3 |
2.69 m |
2.49 m |
2.69 m x 2.49 m |
|
Second Level |
Bathroom |
|
|
Measurements not available |
|
Second Level |
Laundry Room |
2.74 m |
3.28 m |
2.74 m x 3.28 m |
|
Basement |
Utility Room |
2.34 m |
1.12 m |
2.34 m x 1.12 m |
|
Basement |
Recreational, Games Room |
4.98 m |
5.82 m |
4.98 m x 5.82 m |
|
Main Level |
Living Room |
2.62 m |
3.78 m |
2.62 m x 3.78 m |
|
Main Level |
Kitchen |
2.74 m |
3.96 m |
2.74 m x 3.96 m |
|
Main Level |
Dining Room |
2.62 m |
3.53 m |
2.62 m x 3.53 m |
|
Main Level |
Bathroom |
|
|
Measurements not available |









































