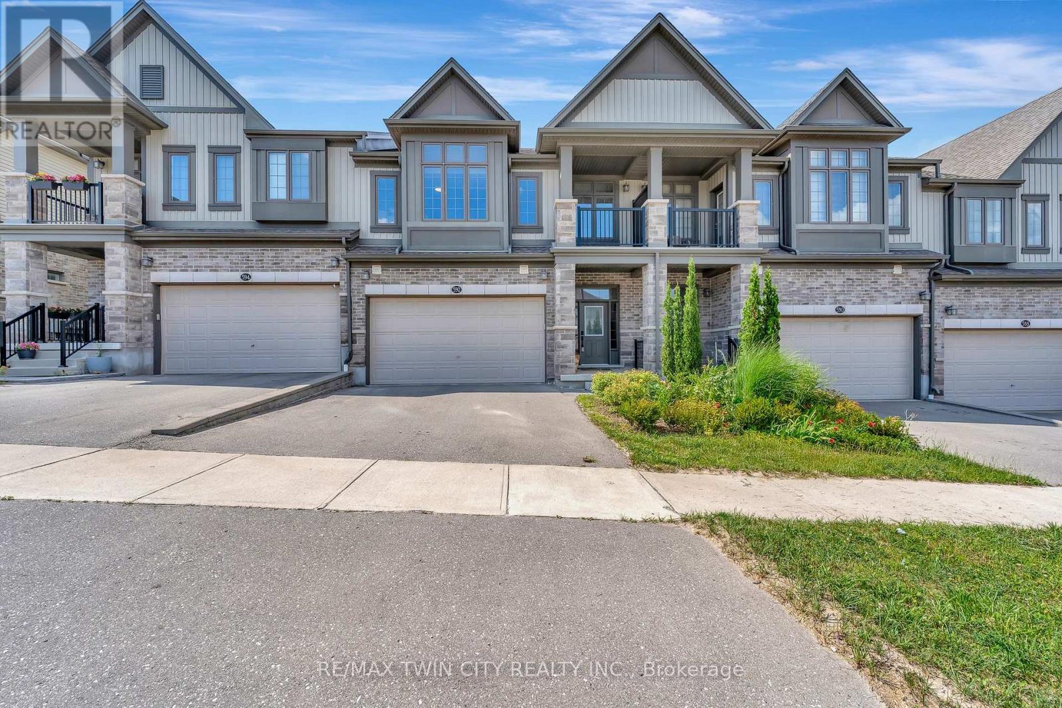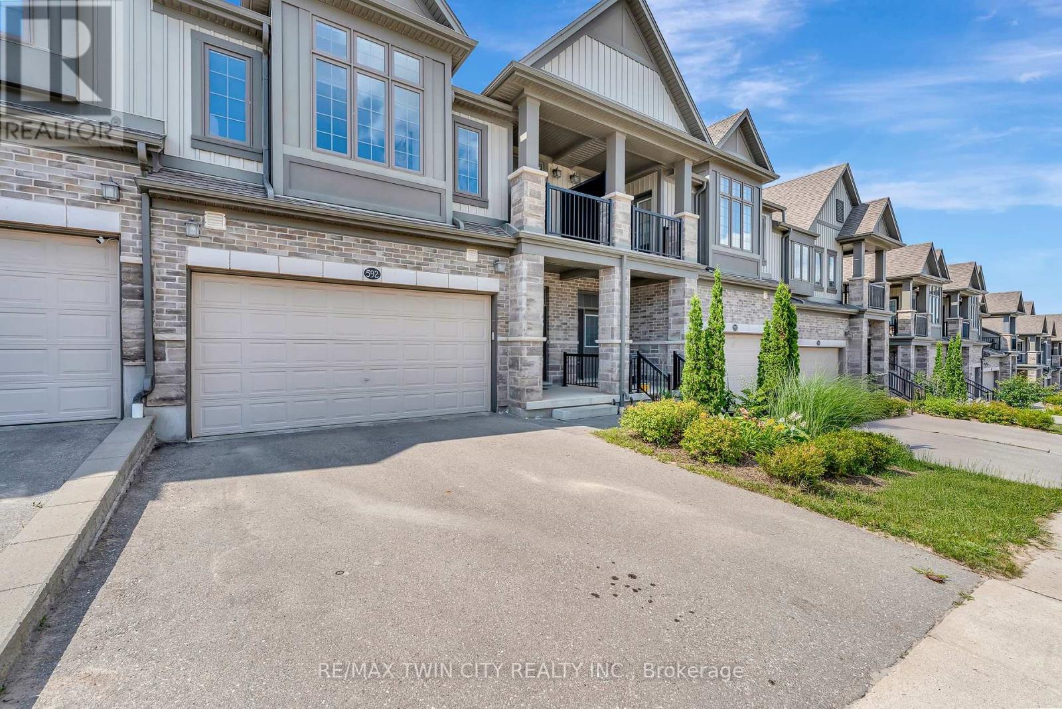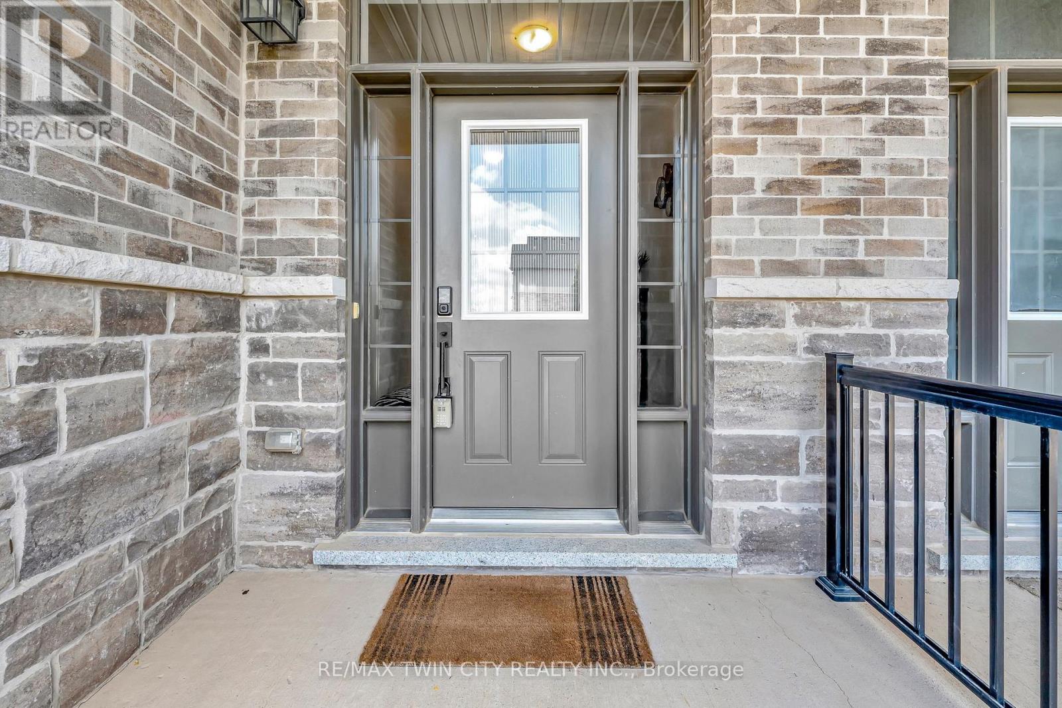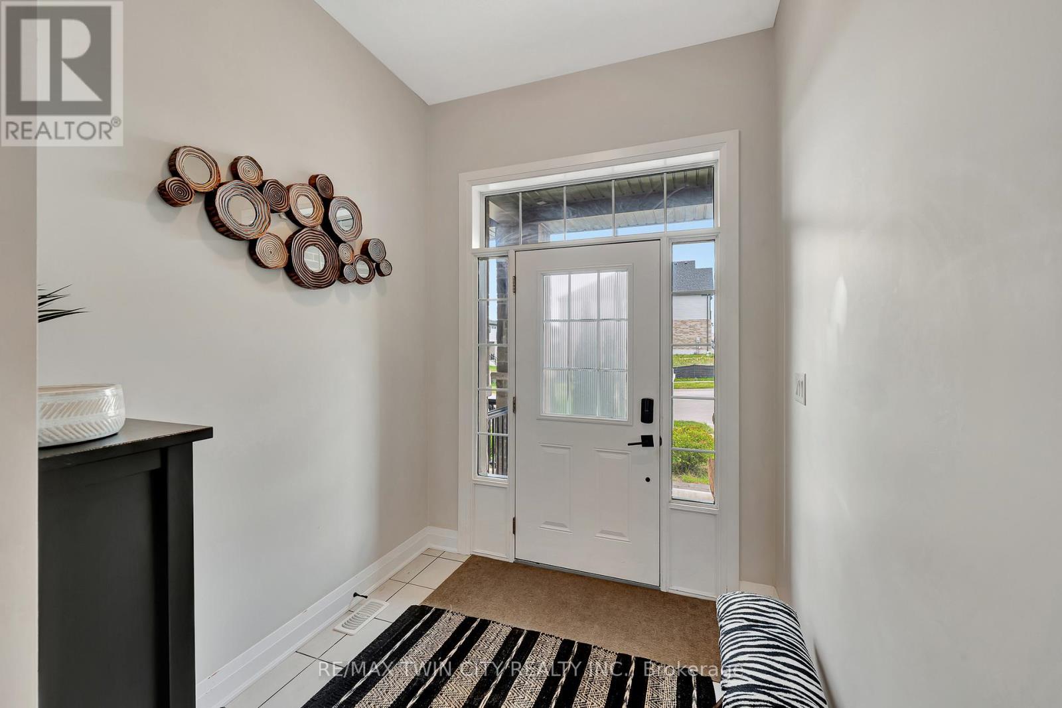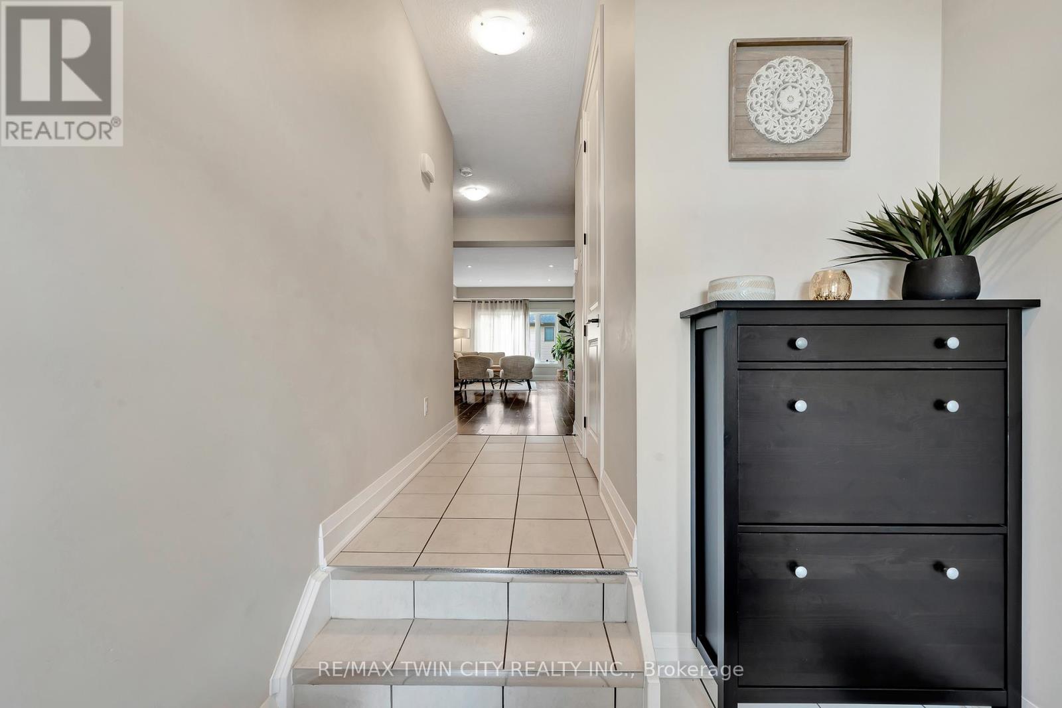3 Bedroom
3 Bathroom
2,000 - 2,500 ft2
Central Air Conditioning
Forced Air
$939,900
Welcome to 592 Mayapple, an impressive 3 bed 3 bath freehold townhouse in Vista Hills. You will love the warm brick facade and the open layout inside, with gleaming luxury vinyl floors, main floor laundry and powder room, high ceilings and large windows to let in the natural light. The modern kitchen has plenty of counter space, granite countertops and upgraded stainless steel appliances. The kitchen island overlooks the cozy living room and the dining area where you can enjoy family dinners or friendly gatherings. From here there are sliding doors taking you out to your 2 tiered deck and roomy backyard. Upstairs there are 3 spacious bedrooms with walk-in closets, including the spa like primary, with its own balcony and elegant ensuite with double sinks, a spotless glass walk-in shower and soaker tub. Also upstairs there is a convenient bonus room to use as a family room, home office, or even as a fourth bedroom. The expansive walk out basement is open for possibility, with a rough in for a bathroom and separate entrance. This neighborhood has great, sought after Vista Hills schools, trails, Costco and much more. (id:61865)
Property Details
|
MLS® Number
|
X12276711 |
|
Property Type
|
Single Family |
|
Equipment Type
|
Water Heater, Water Softener |
|
Features
|
Sump Pump |
|
Parking Space Total
|
4 |
|
Rental Equipment Type
|
Water Heater, Water Softener |
Building
|
Bathroom Total
|
3 |
|
Bedrooms Above Ground
|
3 |
|
Bedrooms Total
|
3 |
|
Age
|
6 To 15 Years |
|
Appliances
|
Garage Door Opener Remote(s), Dishwasher, Dryer, Garage Door Opener, Microwave, Stove, Washer, Refrigerator |
|
Basement Development
|
Unfinished |
|
Basement Features
|
Walk Out |
|
Basement Type
|
N/a (unfinished) |
|
Construction Style Attachment
|
Attached |
|
Cooling Type
|
Central Air Conditioning |
|
Exterior Finish
|
Brick, Vinyl Siding |
|
Foundation Type
|
Poured Concrete |
|
Half Bath Total
|
1 |
|
Heating Fuel
|
Natural Gas |
|
Heating Type
|
Forced Air |
|
Stories Total
|
2 |
|
Size Interior
|
2,000 - 2,500 Ft2 |
|
Type
|
Row / Townhouse |
|
Utility Water
|
Municipal Water |
Parking
Land
|
Acreage
|
No |
|
Sewer
|
Sanitary Sewer |
|
Size Depth
|
31 Ft |
|
Size Frontage
|
8 Ft ,2 In |
|
Size Irregular
|
8.2 X 31 Ft |
|
Size Total Text
|
8.2 X 31 Ft |
Rooms
| Level |
Type |
Length |
Width |
Dimensions |
|
Second Level |
Family Room |
4.37 m |
3.91 m |
4.37 m x 3.91 m |
|
Second Level |
Primary Bedroom |
4.62 m |
3.89 m |
4.62 m x 3.89 m |
|
Second Level |
Bedroom 2 |
4.5 m |
3.35 m |
4.5 m x 3.35 m |
|
Second Level |
Bedroom 3 |
3.38 m |
3.73 m |
3.38 m x 3.73 m |
|
Main Level |
Laundry Room |
1.73 m |
2.34 m |
1.73 m x 2.34 m |
|
Main Level |
Living Room |
6.5 m |
3.58 m |
6.5 m x 3.58 m |
|
Main Level |
Kitchen |
6.32 m |
4.01 m |
6.32 m x 4.01 m |

