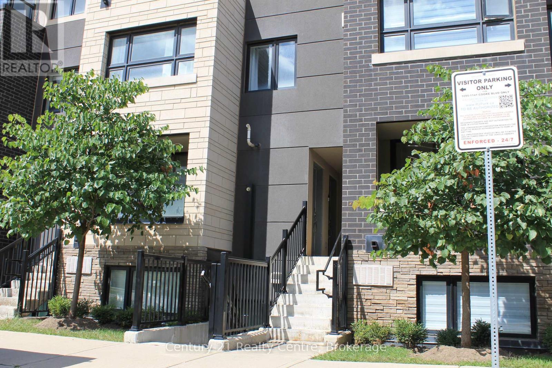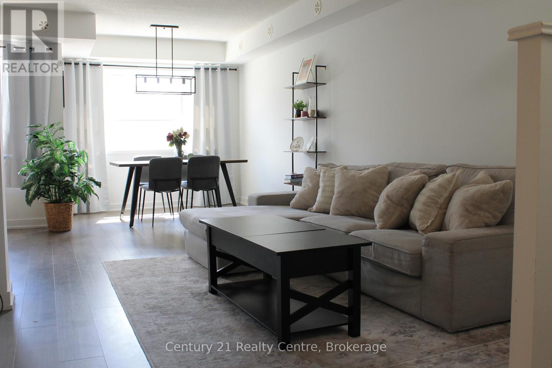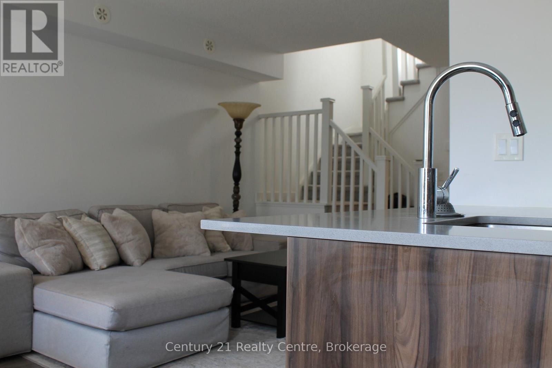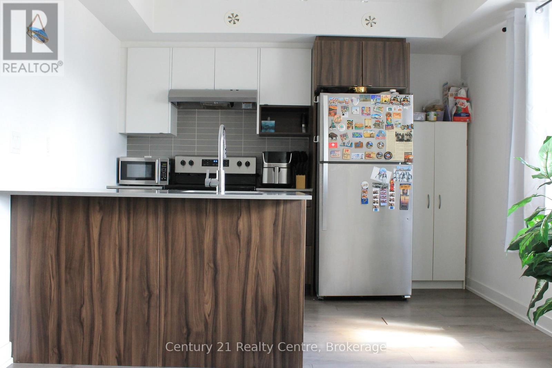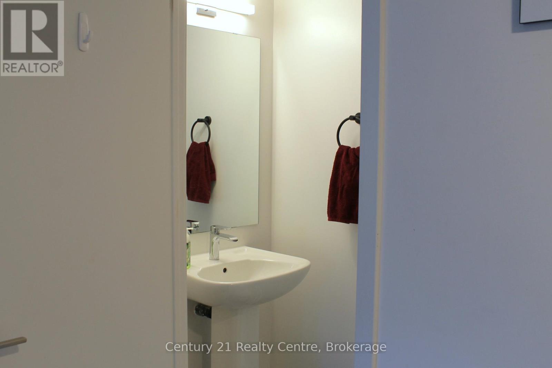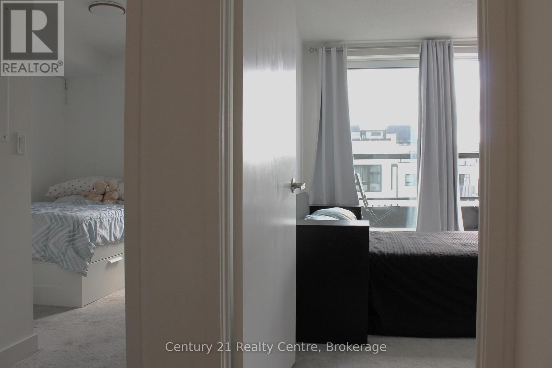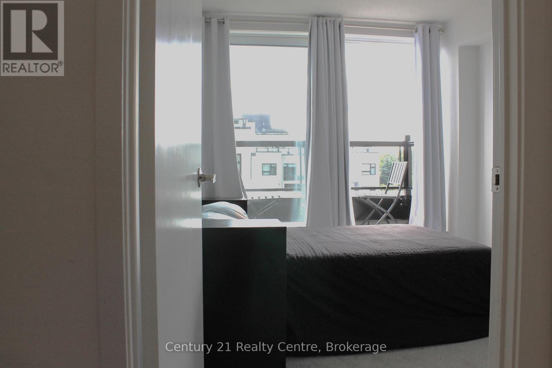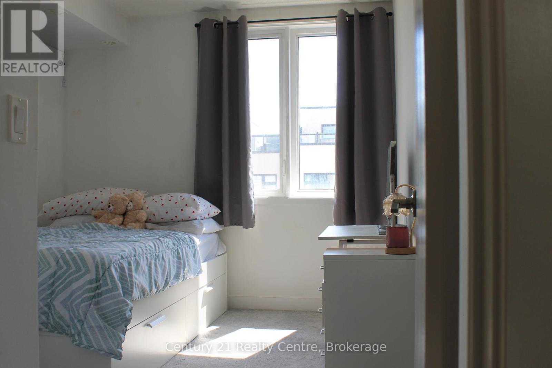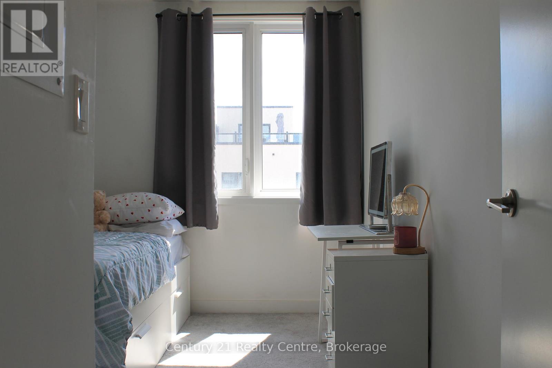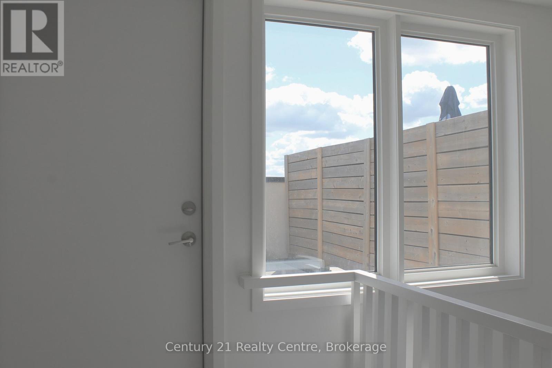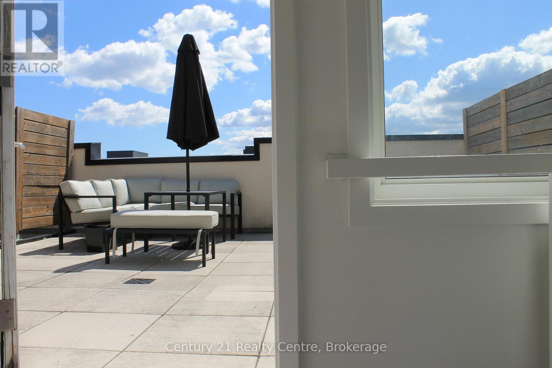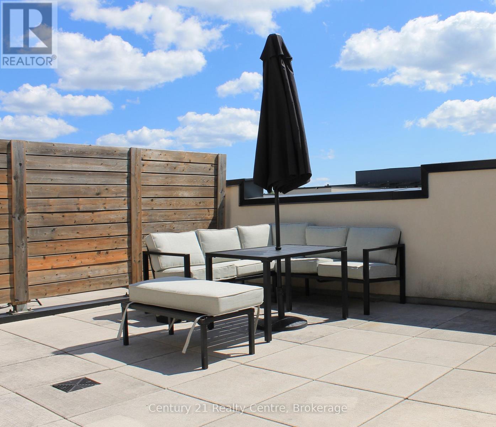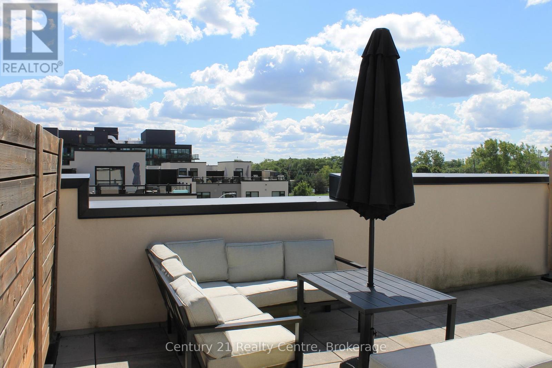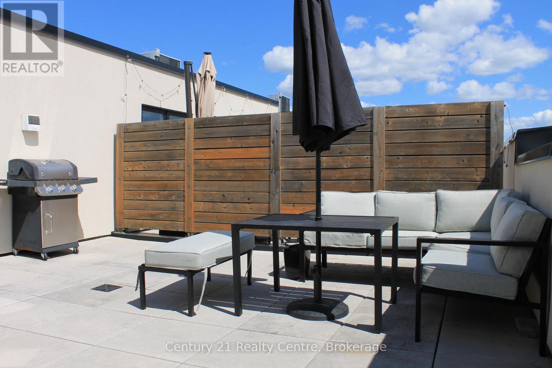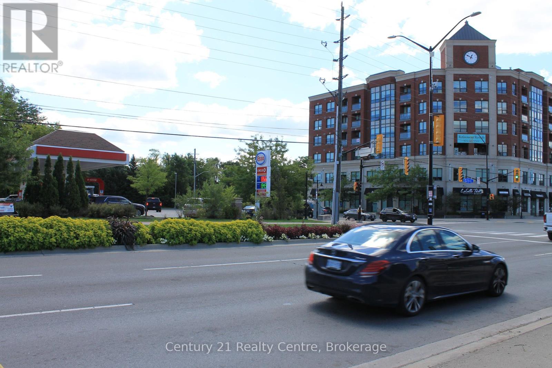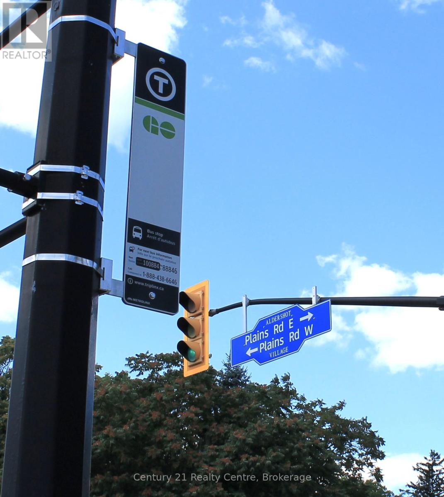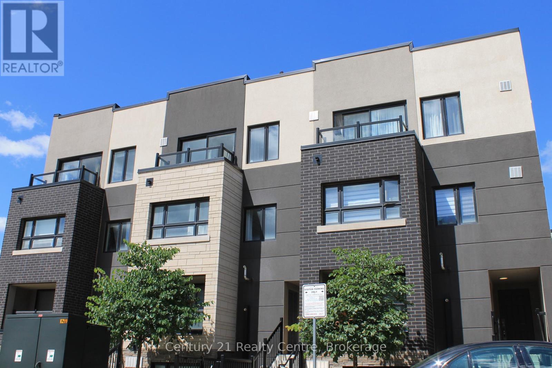507 - 1127 Cooke Boulevard On L5m 7c5 Boulevard Burlington, Ontario L5M 7C5
$699,900Maintenance, Common Area Maintenance, Insurance
$541.15 Monthly
Maintenance, Common Area Maintenance, Insurance
$541.15 MonthlyWalk or Drive to the Aldershot GO Station! Excellent for Commuters, This Unit also Comes With a Convenient Underground Parking Spot to Protect Your Vehicle from the Elements. Ideally Situated in Burlington's Upbeat and Modern Neighbourhood, This Beautifully Designed Community is Surrounded by Nature and is Sure to Please. Around the Corner You will Find Every Convenience: Gas Station, Bank, Boutiques, Coffee shops, Restaurants & More! This Bright and Spacious Home Features a Gourmet Kitchen With Quartz Countertops And Backsplash. Enjoy a Spacious Open-Concept Living and Dining Room with Neutral Colours and Modern Updates Throughout. The Primary Bedroom is a Delight with a Walk-In Closet & Also Includes Large Sliding Doors to Your Private Balcony, Beautiful Views of the Night Sky & Perfect for Relaxing Morning Coffees. The Second Bedroom Has a Spacious Double Sliding Door Closet and Large Window. There is also a Den, Perfect for Your Office, Storage or Extra Guest Bed. You Will Enjoy Relaxing & Entertaining on Your Gorgeous, Large Private Rooftop Patio! A Must See! (id:61865)
Property Details
| MLS® Number | W12369452 |
| Property Type | Single Family |
| Neigbourhood | East Credit |
| Community Name | LaSalle |
| Amenities Near By | Public Transit |
| Community Features | Pet Restrictions |
| Equipment Type | Water Heater, Air Conditioner |
| Parking Space Total | 1 |
| Rental Equipment Type | Water Heater, Air Conditioner |
| Structure | Deck, Patio(s) |
Building
| Bathroom Total | 2 |
| Bedrooms Above Ground | 2 |
| Bedrooms Below Ground | 1 |
| Bedrooms Total | 3 |
| Age | 0 To 5 Years |
| Amenities | Visitor Parking |
| Appliances | Dishwasher, Dryer, Microwave, Stove, Washer, Refrigerator |
| Cooling Type | Central Air Conditioning |
| Exterior Finish | Brick, Stucco |
| Flooring Type | Laminate, Tile |
| Heating Fuel | Natural Gas |
| Heating Type | Forced Air |
| Stories Total | 3 |
| Size Interior | 1,200 - 1,399 Ft2 |
| Type | Row / Townhouse |
Parking
| Underground | |
| Garage |
Land
| Acreage | No |
| Land Amenities | Public Transit |
| Landscape Features | Landscaped |
| Zoning Description | Me 99 |
Rooms
| Level | Type | Length | Width | Dimensions |
|---|---|---|---|---|
| Second Level | Kitchen | 3.3 m | 3.12 m | 3.3 m x 3.12 m |
| Second Level | Living Room | 3.7 m | 3.12 m | 3.7 m x 3.12 m |
| Second Level | Dining Room | Measurements not available | ||
| Third Level | Primary Bedroom | 2.97 m | 2.92 m | 2.97 m x 2.92 m |
| Third Level | Bedroom 2 | 2.97 m | 2.75 m | 2.97 m x 2.75 m |
| Third Level | Den | 1.83 m | 2.96 m | 1.83 m x 2.96 m |
| Third Level | Bathroom | Measurements not available |
Contact Us
Contact us for more information

