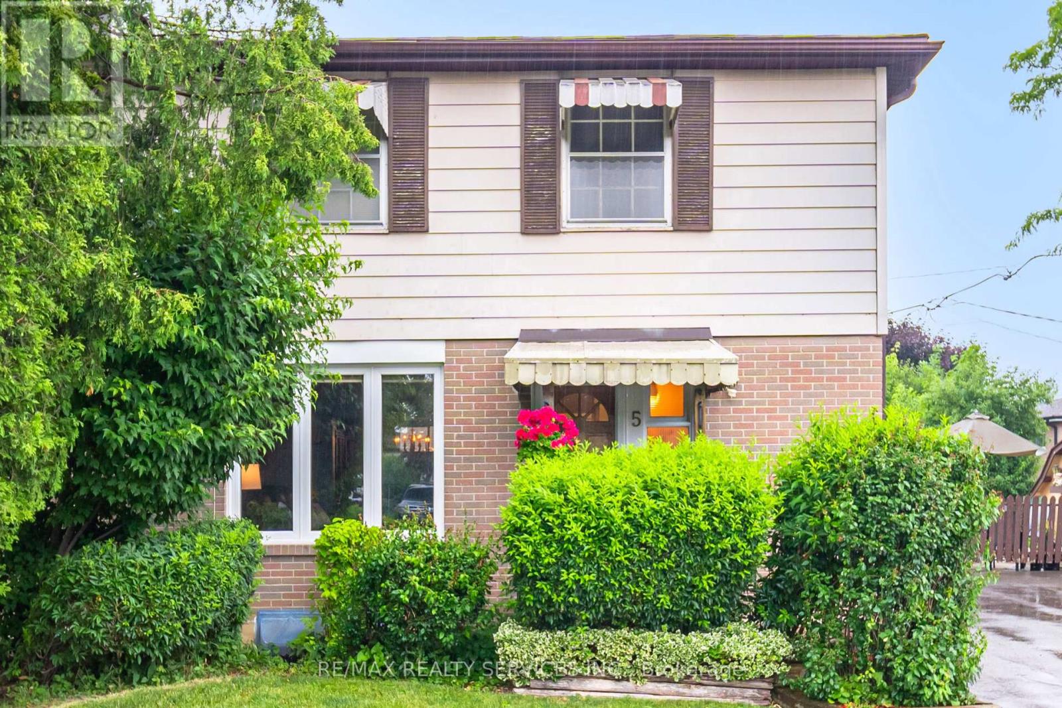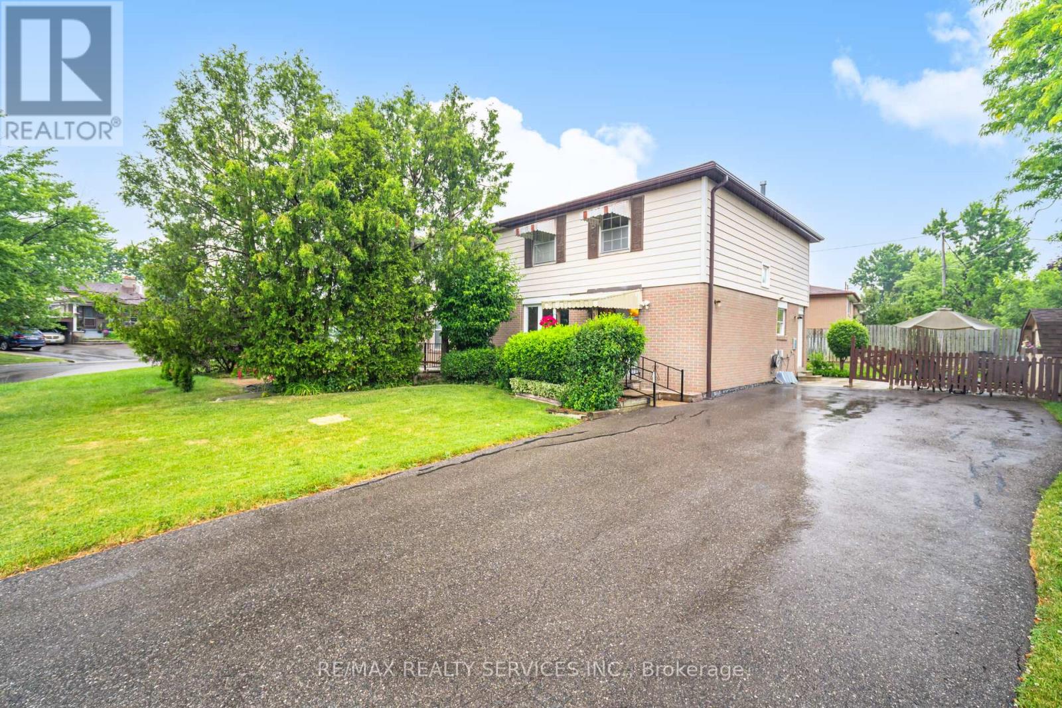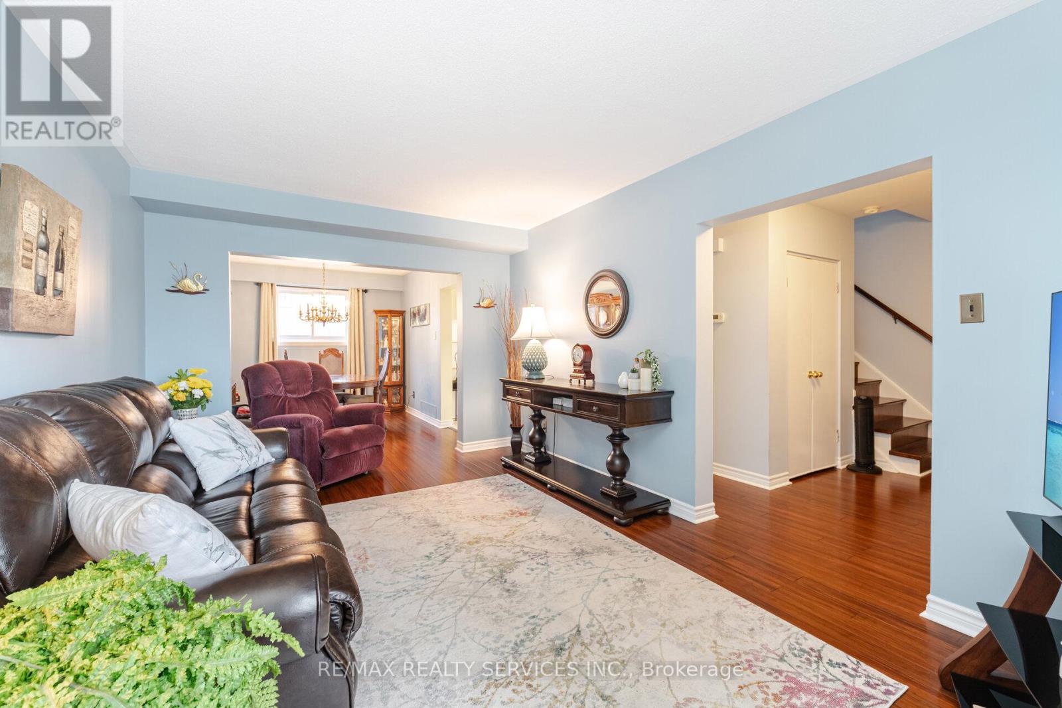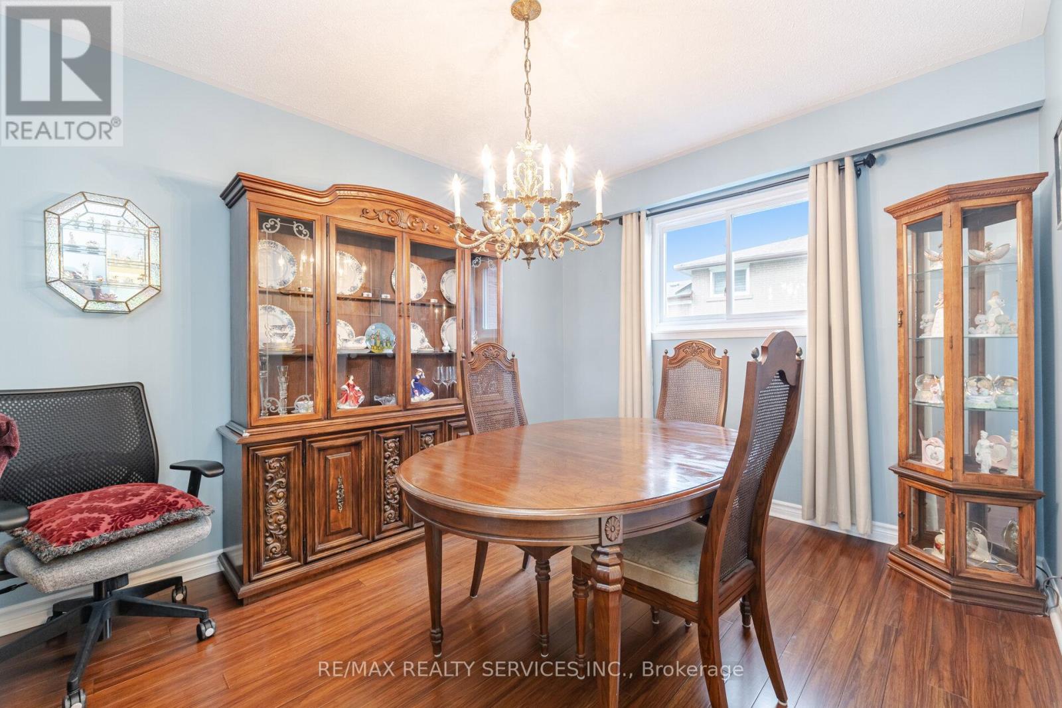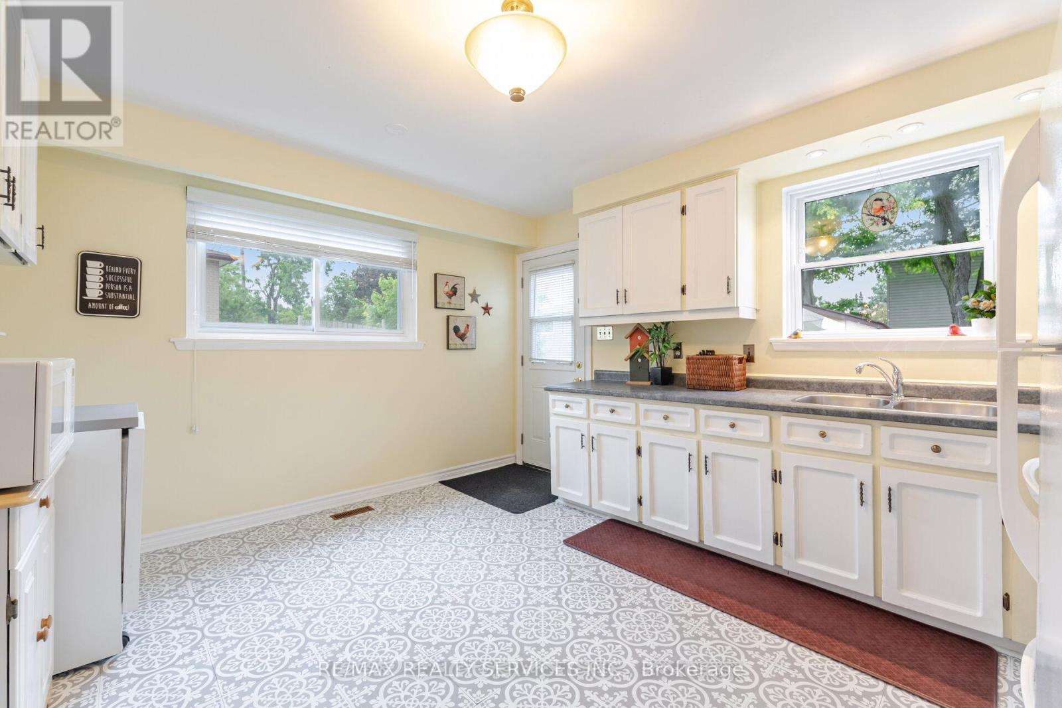3 Bedroom
2 Bathroom
1,100 - 1,500 ft2
Fireplace
Central Air Conditioning
Forced Air
$725,000
Welcome to 5 Danesbury Cres located in South Bramalea and minutes to GO train Station at Bramalea & Steeles for those who commute. Covered front porch, replaced front doors, engineered hardwood floors throughout main & 2nd floors. The large living room is combined with the dining room so gives you lots of space for a large family or to entertain. The Kitchen is eat-in, bright & has a side entrance to the patio & backyard. Over 1450 SQ FT on main floor & upper floor, this semi-detached home was a 4 bedroom converted to a 3 so now you get a huge primary bedroom with a walk in closet & a regular closet too. The bedrooms are a good size & the main bathroom was renovated by bath fitters plus 2 pce also renovated. Basement has a dry bar area & good size rec room with brick wall with mantle & a wood burning fireplace with doors. TWO storage areas plus utility room for furnace & laundry. This neighbourhood has lots to offer: a park with bike trails all the way to Professor's Lake, Earnscliffe Rec Centre, Schools are within walking distance and so is shopping. (id:61865)
Open House
This property has open houses!
Starts at:
1:00 pm
Ends at:
4:00 pm
Property Details
|
MLS® Number
|
W12257654 |
|
Property Type
|
Single Family |
|
Community Name
|
Southgate |
|
Amenities Near By
|
Park, Place Of Worship, Public Transit |
|
Community Features
|
Community Centre |
|
Equipment Type
|
None |
|
Features
|
Level Lot, Carpet Free |
|
Parking Space Total
|
6 |
|
Rental Equipment Type
|
None |
|
Structure
|
Patio(s), Shed |
Building
|
Bathroom Total
|
2 |
|
Bedrooms Above Ground
|
3 |
|
Bedrooms Total
|
3 |
|
Amenities
|
Fireplace(s) |
|
Appliances
|
Water Heater, Blinds, Dishwasher, Dryer, Microwave, Stove, Washer, Refrigerator |
|
Basement Development
|
Finished |
|
Basement Type
|
N/a (finished) |
|
Construction Style Attachment
|
Semi-detached |
|
Cooling Type
|
Central Air Conditioning |
|
Exterior Finish
|
Aluminum Siding, Brick |
|
Fire Protection
|
Smoke Detectors |
|
Fireplace Present
|
Yes |
|
Fireplace Total
|
1 |
|
Flooring Type
|
Hardwood, Vinyl |
|
Foundation Type
|
Concrete |
|
Half Bath Total
|
1 |
|
Heating Fuel
|
Natural Gas |
|
Heating Type
|
Forced Air |
|
Stories Total
|
2 |
|
Size Interior
|
1,100 - 1,500 Ft2 |
|
Type
|
House |
|
Utility Water
|
Municipal Water |
Parking
Land
|
Acreage
|
No |
|
Fence Type
|
Fenced Yard |
|
Land Amenities
|
Park, Place Of Worship, Public Transit |
|
Sewer
|
Sanitary Sewer |
|
Size Depth
|
74 Ft ,7 In |
|
Size Frontage
|
42 Ft ,10 In |
|
Size Irregular
|
42.9 X 74.6 Ft |
|
Size Total Text
|
42.9 X 74.6 Ft |
Rooms
| Level |
Type |
Length |
Width |
Dimensions |
|
Second Level |
Primary Bedroom |
6.9 m |
3.65 m |
6.9 m x 3.65 m |
|
Second Level |
Bedroom 2 |
3.45 m |
2.89 m |
3.45 m x 2.89 m |
|
Second Level |
Bedroom 3 |
3.67 m |
3.35 m |
3.67 m x 3.35 m |
|
Second Level |
Bathroom |
2.28 m |
1.61 m |
2.28 m x 1.61 m |
|
Basement |
Other |
2.23 m |
1.48 m |
2.23 m x 1.48 m |
|
Basement |
Utility Room |
6.37 m |
3.37 m |
6.37 m x 3.37 m |
|
Basement |
Recreational, Games Room |
7.02 m |
3.27 m |
7.02 m x 3.27 m |
|
Basement |
Other |
3.72 m |
2.64 m |
3.72 m x 2.64 m |
|
Basement |
Other |
3.72 m |
2.64 m |
3.72 m x 2.64 m |
|
Ground Level |
Living Room |
5.22 m |
3.27 m |
5.22 m x 3.27 m |
|
Ground Level |
Dining Room |
3.52 m |
2.94 m |
3.52 m x 2.94 m |
|
Ground Level |
Kitchen |
3.95 m |
3.62 m |
3.95 m x 3.62 m |

