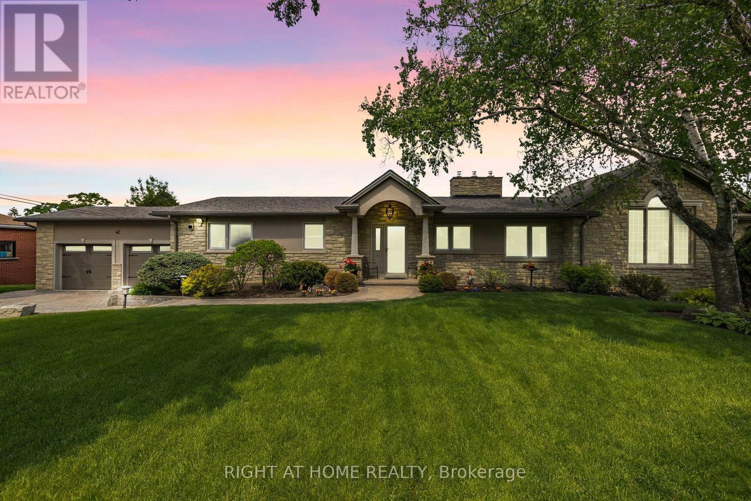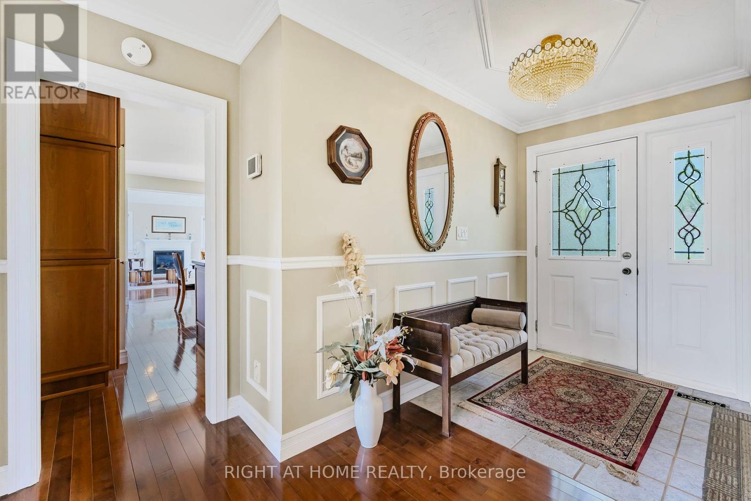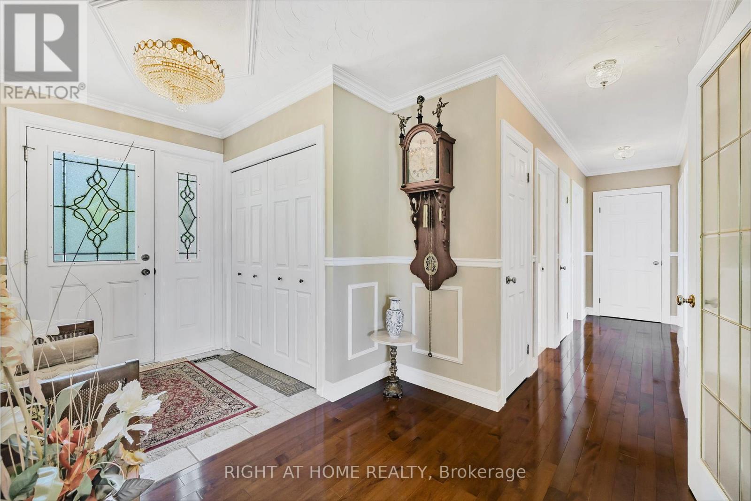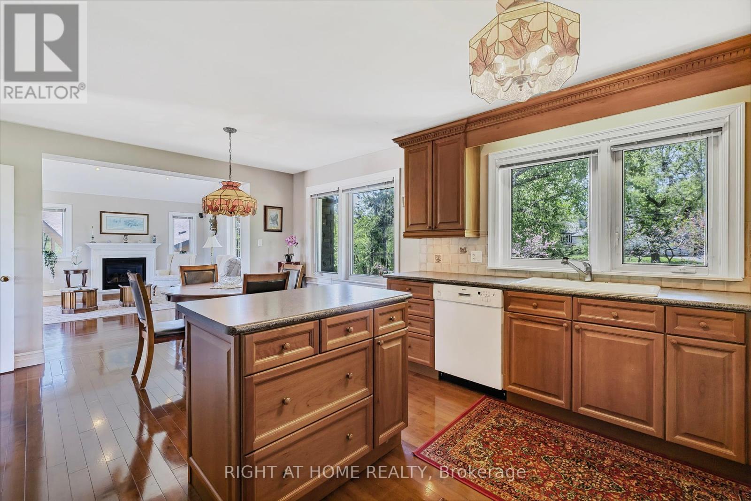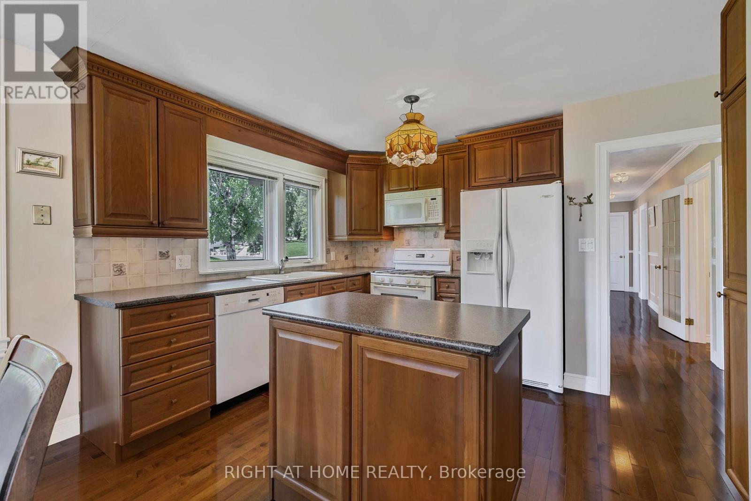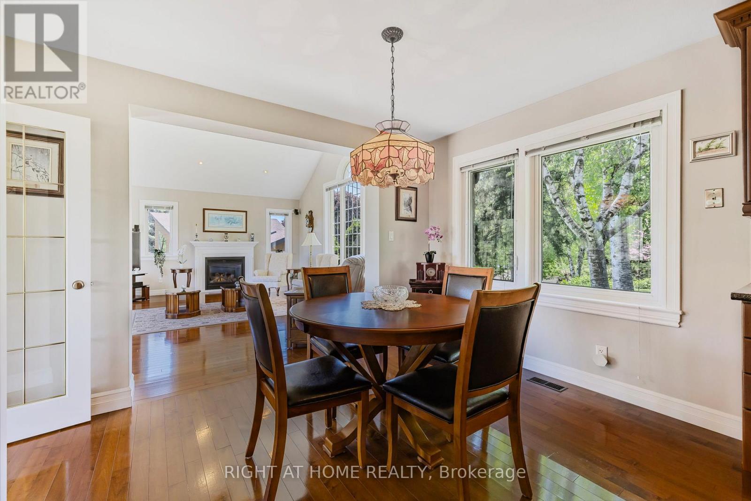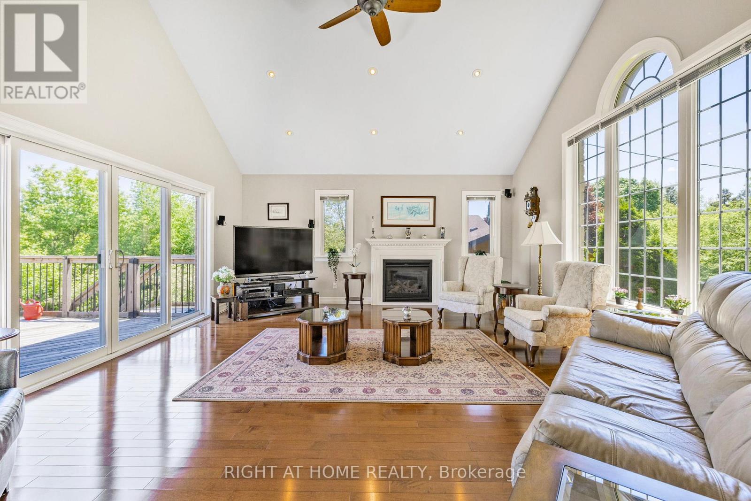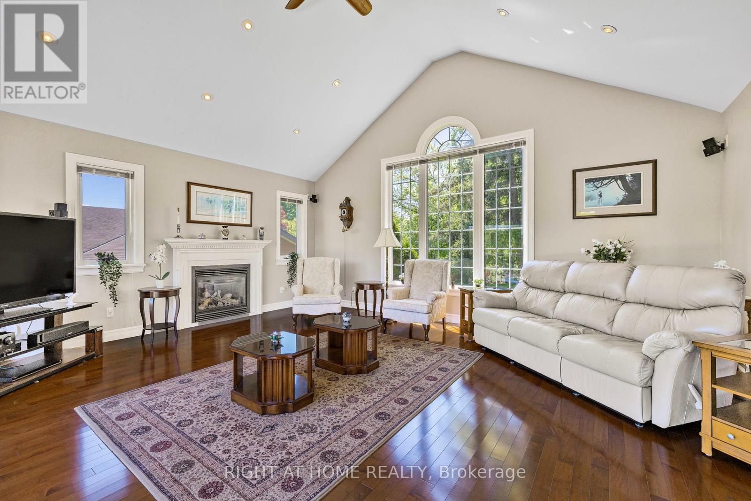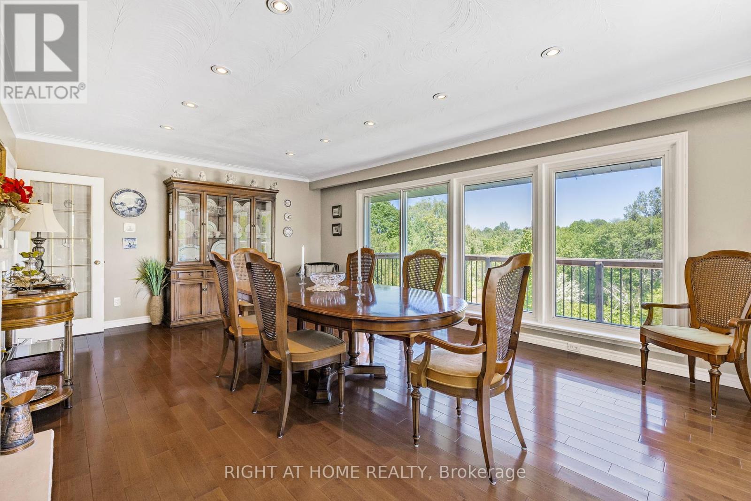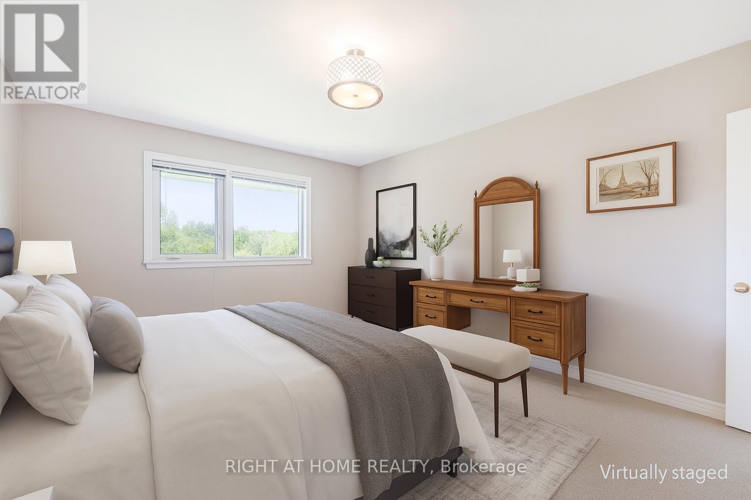5 Bedroom
2 Bathroom
1,500 - 2,000 ft2
Bungalow
Fireplace
Central Air Conditioning
Forced Air
Landscaped, Lawn Sprinkler
$1,799,000
Wow! An exceptional value for this rarely available bungalow with finished walkout basement that backs onto the Etobicoke Creek and protected conservation lands, offering total privacy, panoramic views, and tranquility year-round. Set on a massive 119.9' x 181.97' ravine lot (approx. 0.5 acres), it's truly country living in the city. Over 3,450 sq ft of finished space. The main level features open-concept living with cathedral ceilings, formal dining room, large windows, gleaming hardwood floors, and an updated kitchen with breakfast area overlooking nature, plus walkout to a large deck where you can watch deer stroll by and maybe even spot a beaver in the creek. Three spacious bedrooms and a 4-piece bath complete the level.The finished walkout basement includes a large rec room with gas fireplace, second kitchen, two more bedrooms (or den/rec spaces), 3-piece bath, laundry, two walkouts, and separate entry via the garage, ideal for in-law or multigenerational living. Over $400K in permitted additions, renovations, and upgrades: new brick, roof, furnace, A/C, fireplaces, deck, landscaping, kitchen, hardwood floors, and finished basement. Five gas fireplaces. Double driveway (2024) fits 6+ cars. Oversized 2-car garage with quiet chainless openers and workshop space. Gas BBQ line, central vac, owned hot water tank, and lush gardens. Located on a quiet, friendly, one-of-a-kind cul-de-sac with direct access to the Etobicoke Creek Trail, ideal for walking, cycling, and dog lovers and close to schools, groceries, transit, and major roads. A must-see Brampton gem! Visit: 42Valleyview.com for a full property tour. (id:61865)
Property Details
|
MLS® Number
|
W12262085 |
|
Property Type
|
Single Family |
|
Neigbourhood
|
Snelgrove |
|
Community Name
|
Snelgrove |
|
Features
|
Cul-de-sac, Wooded Area, Ravine, Backs On Greenbelt, Conservation/green Belt, In-law Suite |
|
Parking Space Total
|
8 |
|
Structure
|
Deck, Patio(s), Porch |
|
View Type
|
View, Direct Water View |
Building
|
Bathroom Total
|
2 |
|
Bedrooms Above Ground
|
3 |
|
Bedrooms Below Ground
|
2 |
|
Bedrooms Total
|
5 |
|
Age
|
51 To 99 Years |
|
Amenities
|
Fireplace(s) |
|
Appliances
|
Garage Door Opener Remote(s), Central Vacuum, Water Heater, Water Meter, Dishwasher, Dryer, Garage Door Opener, Two Stoves, Washer, Window Coverings, Two Refrigerators |
|
Architectural Style
|
Bungalow |
|
Basement Development
|
Finished |
|
Basement Features
|
Separate Entrance, Walk Out |
|
Basement Type
|
N/a (finished) |
|
Construction Style Attachment
|
Detached |
|
Cooling Type
|
Central Air Conditioning |
|
Exterior Finish
|
Brick, Stucco |
|
Fireplace Present
|
Yes |
|
Fireplace Total
|
5 |
|
Flooring Type
|
Hardwood |
|
Foundation Type
|
Unknown |
|
Heating Fuel
|
Natural Gas |
|
Heating Type
|
Forced Air |
|
Stories Total
|
1 |
|
Size Interior
|
1,500 - 2,000 Ft2 |
|
Type
|
House |
|
Utility Water
|
Municipal Water |
Parking
Land
|
Acreage
|
No |
|
Landscape Features
|
Landscaped, Lawn Sprinkler |
|
Sewer
|
Septic System |
|
Size Depth
|
181 Ft ,6 In |
|
Size Frontage
|
119 Ft ,10 In |
|
Size Irregular
|
119.9 X 181.5 Ft |
|
Size Total Text
|
119.9 X 181.5 Ft|1/2 - 1.99 Acres |
|
Surface Water
|
River/stream |
|
Zoning Description
|
A1 |
Rooms
| Level |
Type |
Length |
Width |
Dimensions |
|
Lower Level |
Bedroom 4 |
4.22 m |
6.43 m |
4.22 m x 6.43 m |
|
Lower Level |
Bedroom 5 |
5.11 m |
5.64 m |
5.11 m x 5.64 m |
|
Lower Level |
Bathroom |
3.25 m |
1.68 m |
3.25 m x 1.68 m |
|
Lower Level |
Living Room |
4.42 m |
8.31 m |
4.42 m x 8.31 m |
|
Lower Level |
Kitchen |
4.44 m |
3.23 m |
4.44 m x 3.23 m |
|
Ground Level |
Living Room |
5.23 m |
5.79 m |
5.23 m x 5.79 m |
|
Ground Level |
Dining Room |
4.85 m |
6.45 m |
4.85 m x 6.45 m |
|
Ground Level |
Kitchen |
3.94 m |
3.18 m |
3.94 m x 3.18 m |
|
Ground Level |
Eating Area |
3.91 m |
2.59 m |
3.91 m x 2.59 m |
|
Ground Level |
Bedroom |
4.55 m |
3.56 m |
4.55 m x 3.56 m |
|
Ground Level |
Bedroom 2 |
3.25 m |
3.96 m |
3.25 m x 3.96 m |
|
Ground Level |
Bedroom 3 |
3.25 m |
3.96 m |
3.25 m x 3.96 m |
|
Ground Level |
Bathroom |
3.28 m |
2.44 m |
3.28 m x 2.44 m |
Utilities
|
Cable
|
Installed |
|
Electricity
|
Installed |

