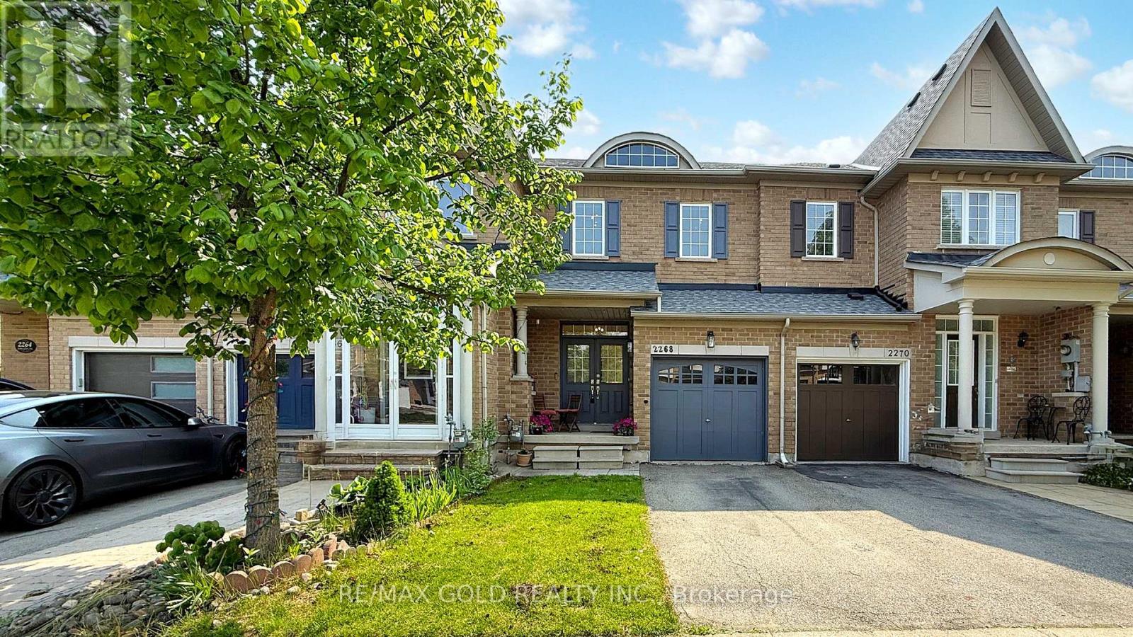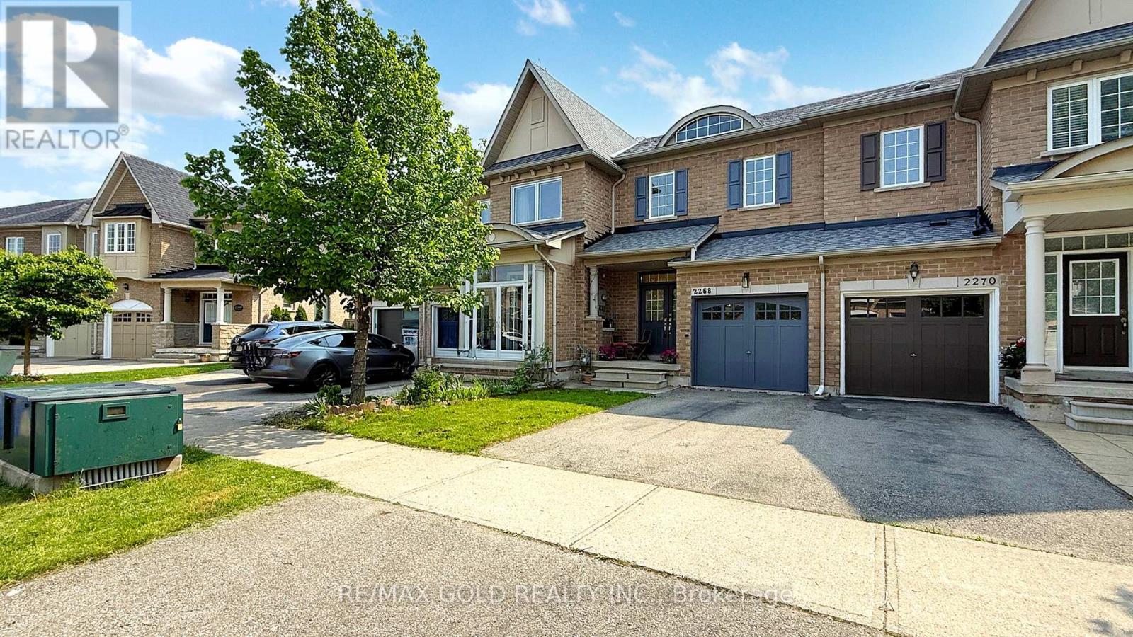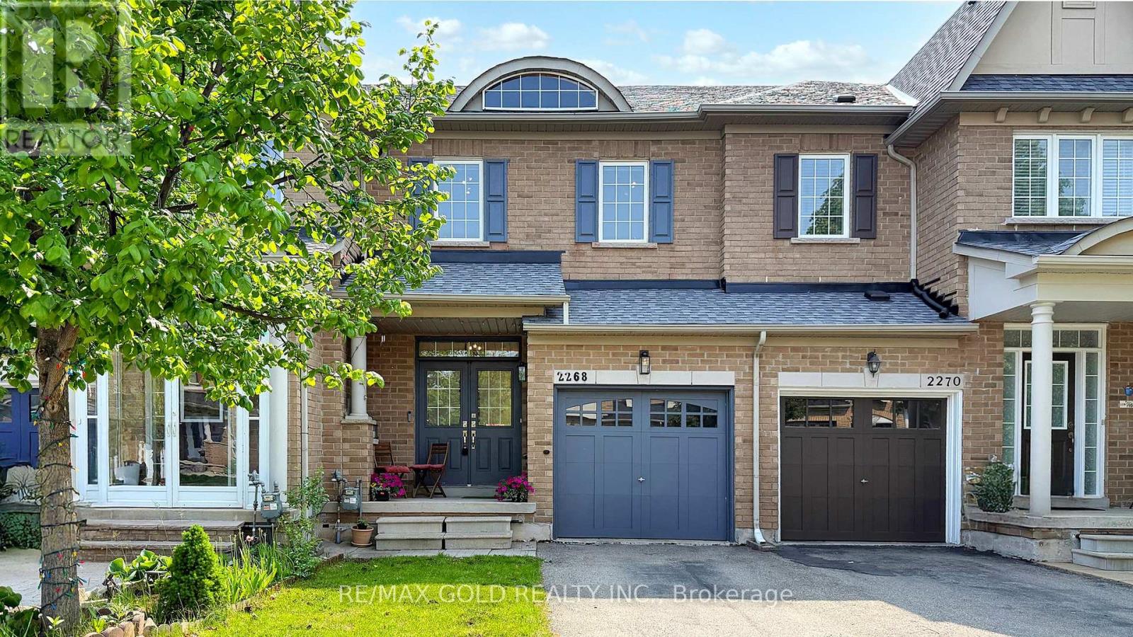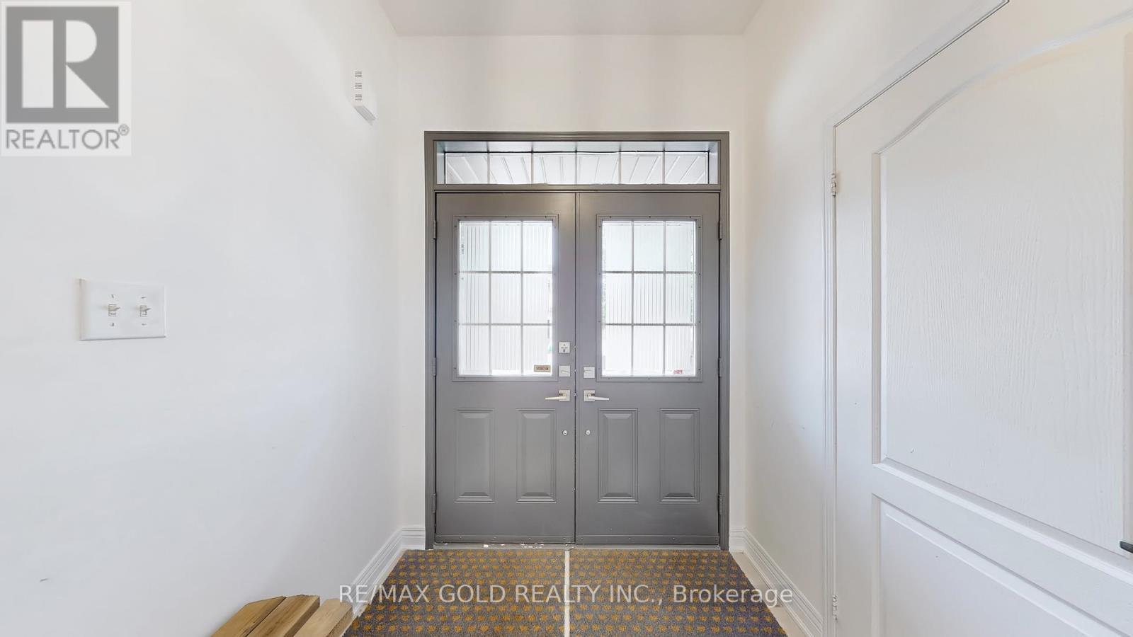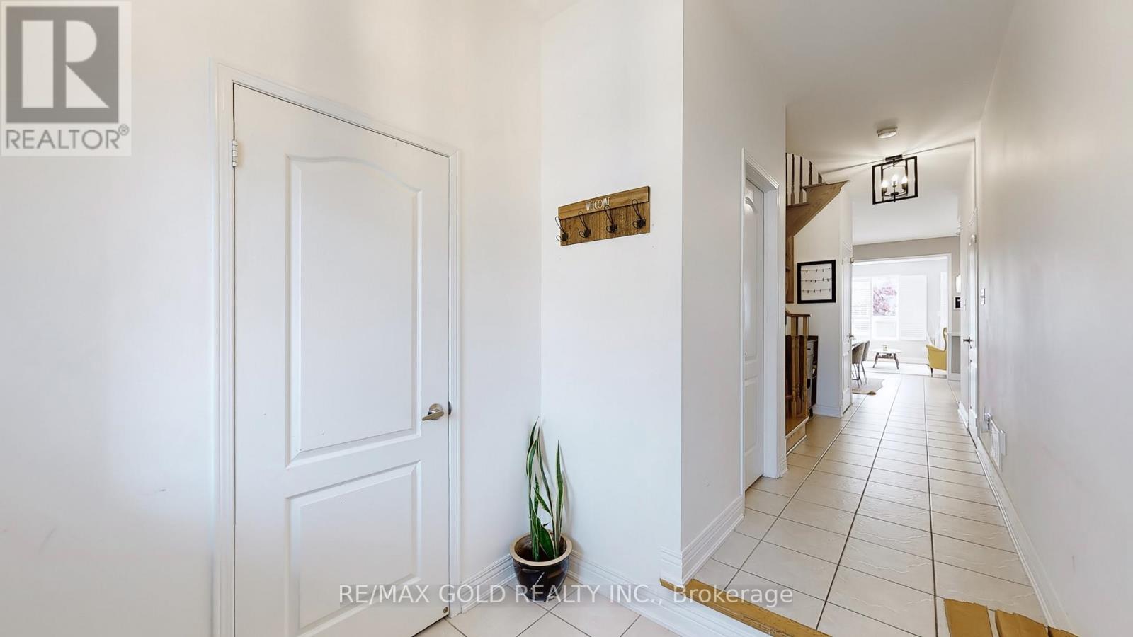2268 Stone Glen Crescent Oakville, Ontario L6M 0C8
$1,137,000
Presenting a stunning townhome nestled in the sought-after Westmount community of Oakville! Boasting over 1,700 sq. ft. of stylish, open-concept living space, this beautifully maintained home features 3 spacious bedrooms, 3 modern bathrooms, and a versatile loft on the upper level perfect for a home office or play area. The 9-foot ceilings on the main floor enhance the bright and airy ambiance, complemented by a modern white gourmet kitchen with quartz countertops, a gas stove, and energy-efficient appliances. The inviting great room offers pot lights, a cozy fireplace, and a walk-out to a private patio and nicely sized backyard ideal for entertaining or relaxing in the summer. This vibrant, family-friendly neighborhood is known for its strong community vibe, safe laneways, and proximity to top-ranked schools, making it perfect for growing families. Convenience is at your doorstep with 24/7 Shoppers Drug Mart, grocery stores, GO Train station, gyms, hospitals, Life Labs, parks, and trails all within walking distance. Additional highlights include a new roof (2021), New Hot Water Tank Owned(2021), a functional mudroom with main-floor laundry, automatic garage door, smart switches, motion-sensor exterior lighting, water-efficient plumbing fixtures, and sleek modern light fixtures throughout. This home truly blends comfort, style, and practicality in one of Oakville's most desirable locations (id:61865)
Open House
This property has open houses!
2:00 pm
Ends at:4:00 pm
2:00 pm
Ends at:4:00 pm
Property Details
| MLS® Number | W12276037 |
| Property Type | Single Family |
| Community Name | 1019 - WM Westmount |
| Features | Irregular Lot Size, Carpet Free |
| Parking Space Total | 2 |
Building
| Bathroom Total | 3 |
| Bedrooms Above Ground | 3 |
| Bedrooms Below Ground | 1 |
| Bedrooms Total | 4 |
| Age | 16 To 30 Years |
| Amenities | Fireplace(s), Separate Electricity Meters |
| Appliances | Garage Door Opener Remote(s), Water Heater, Blinds, Cooktop, Dishwasher, Dryer, Range, Washer, Refrigerator |
| Basement Type | Full |
| Construction Style Attachment | Attached |
| Cooling Type | Central Air Conditioning |
| Exterior Finish | Brick |
| Fireplace Present | Yes |
| Fireplace Total | 1 |
| Flooring Type | Tile, Hardwood |
| Half Bath Total | 1 |
| Heating Fuel | Natural Gas |
| Heating Type | Forced Air |
| Stories Total | 2 |
| Size Interior | 1,500 - 2,000 Ft2 |
| Type | Row / Townhouse |
| Utility Water | Municipal Water |
Parking
| Garage |
Land
| Acreage | No |
| Sewer | Sanitary Sewer |
| Size Depth | 102 Ft |
| Size Frontage | 20 Ft |
| Size Irregular | 20 X 102 Ft |
| Size Total Text | 20 X 102 Ft |
Rooms
| Level | Type | Length | Width | Dimensions |
|---|---|---|---|---|
| Second Level | Bedroom 3 | 3.6 m | 3.05 m | 3.6 m x 3.05 m |
| Second Level | Den | 2.6 m | 2 m | 2.6 m x 2 m |
| Second Level | Bathroom | 1.5 m | 2.5 m | 1.5 m x 2.5 m |
| Second Level | Primary Bedroom | 5.2 m | 3.5 m | 5.2 m x 3.5 m |
| Second Level | Bedroom 2 | 3.66 m | 2.6 m | 3.66 m x 2.6 m |
| Third Level | Bathroom | 3.6 m | 3.7 m | 3.6 m x 3.7 m |
| Ground Level | Foyer | 2 m | 2.6 m | 2 m x 2.6 m |
| Ground Level | Kitchen | 4.02 m | 4.5 m | 4.02 m x 4.5 m |
| Ground Level | Dining Room | 4.2 m | 3 m | 4.2 m x 3 m |
| Ground Level | Family Room | 5.15 m | 3.6 m | 5.15 m x 3.6 m |
| Ground Level | Foyer | 5.3 m | 1.6 m | 5.3 m x 1.6 m |
Contact Us
Contact us for more information

