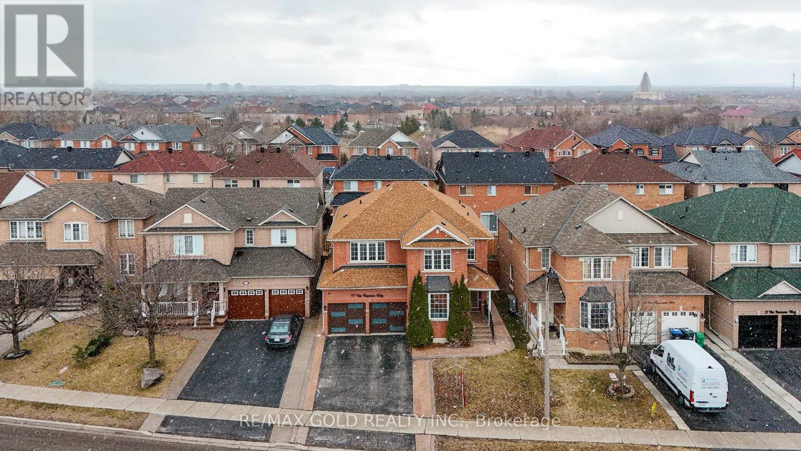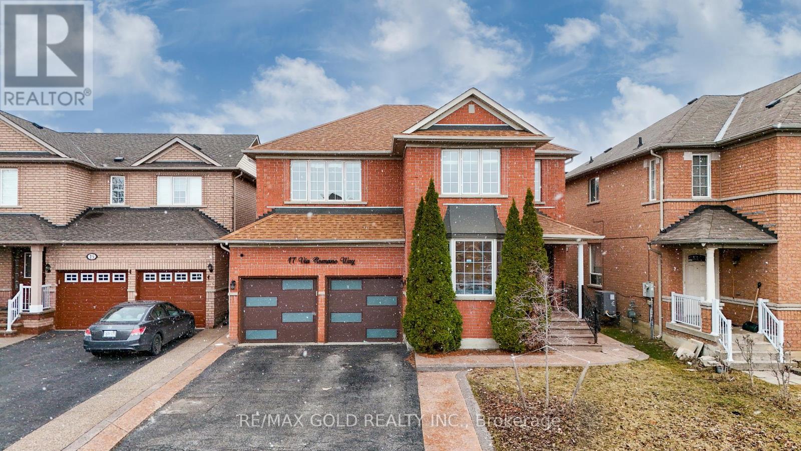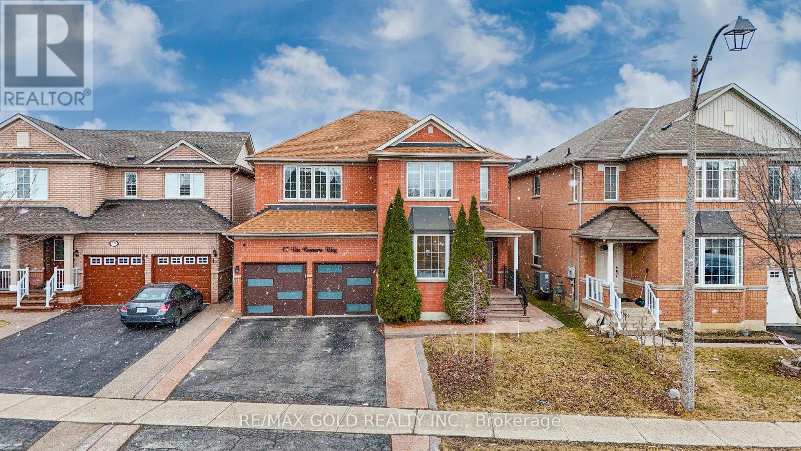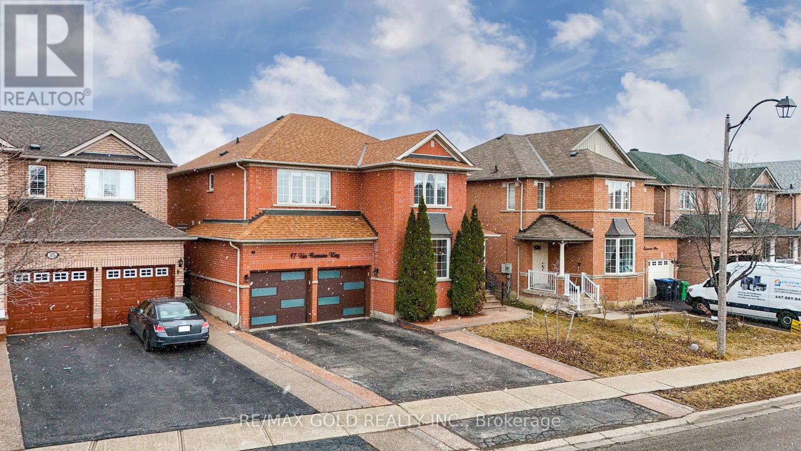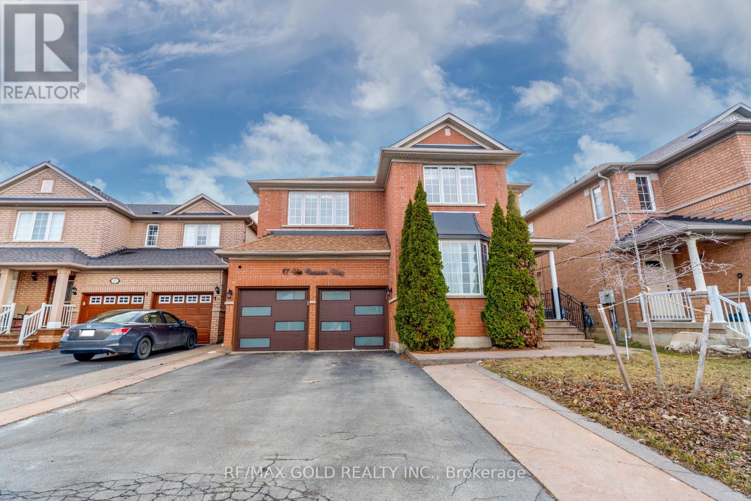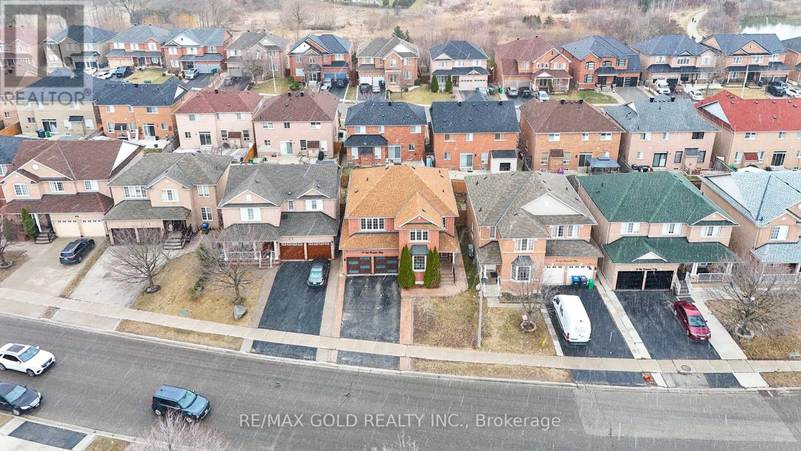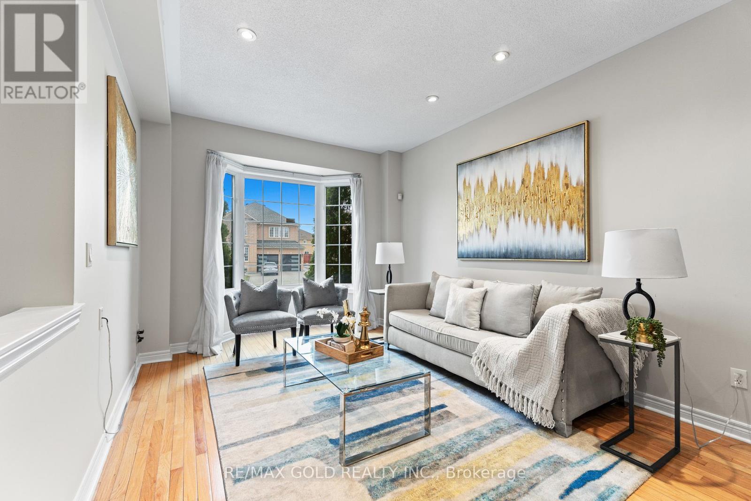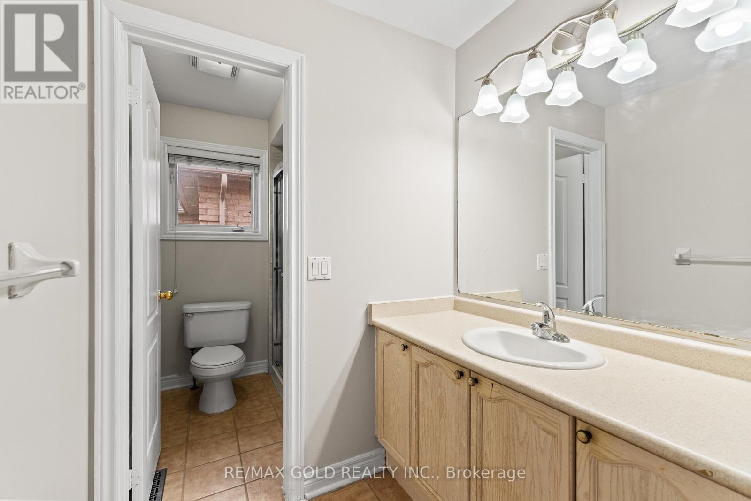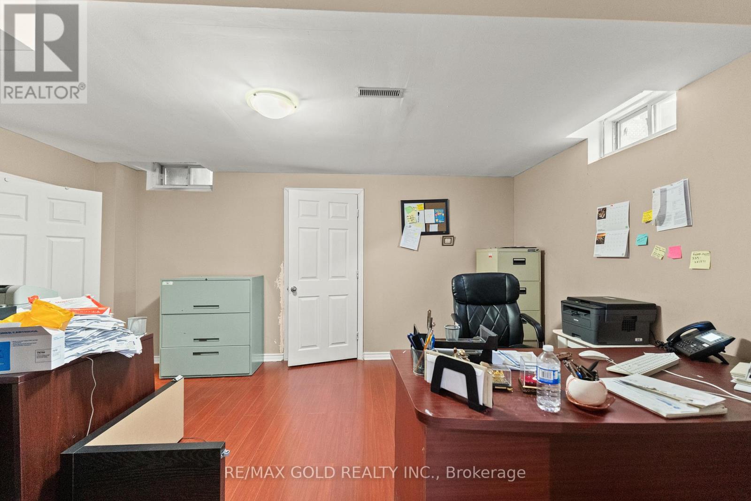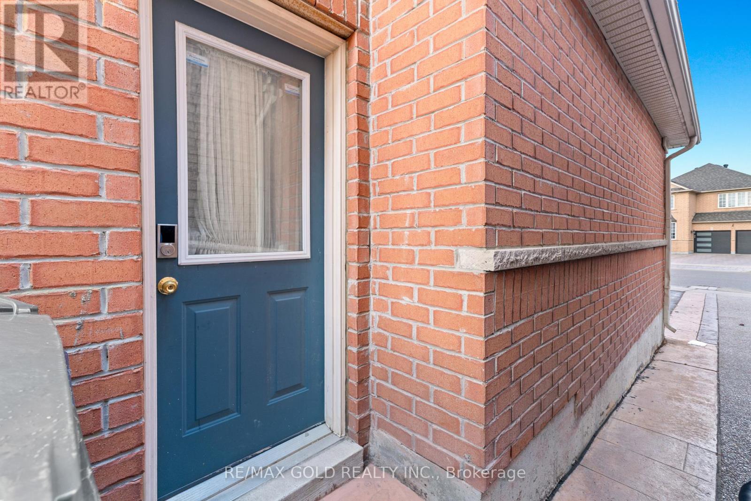5 Bedroom
4 Bathroom
2,500 - 3,000 ft2
Fireplace
Central Air Conditioning
Forced Air
$1,199,000
**East Facing** Luxury Living In Brampton East's Most Demanding Area. This Beautiful Detached Home Features 9 Feet Ceiling on Main Floor With Separate Living/Dining/Family Room With Hardwood Floorings. Upgraded White Kitchen With Stainless Steel Appliances. On 2nd Floor You Get 4 Huge Bedrooms With Extra Separate Office/Den Area For Work or Play Purpose With Laminate Floorings. Laundry On Main Floor With Garage access Directly From Inside. Basement With Separate Side Entrance, Includes 1 Bedroom & Party Size Rec Room/Living Area Also Comes With Full Washroom Features Jacuzzi Tub. Huge Back Yard Is Ready For Entertainment. Must See Property! **Watch Virtual Tour** (id:61865)
Property Details
|
MLS® Number
|
W12082037 |
|
Property Type
|
Single Family |
|
Neigbourhood
|
Ebenezer |
|
Community Name
|
Bram East |
|
Amenities Near By
|
Park, Place Of Worship, Schools, Public Transit |
|
Community Features
|
Community Centre |
|
Parking Space Total
|
6 |
Building
|
Bathroom Total
|
4 |
|
Bedrooms Above Ground
|
4 |
|
Bedrooms Below Ground
|
1 |
|
Bedrooms Total
|
5 |
|
Appliances
|
Dishwasher, Dryer, Stove, Washer, Refrigerator |
|
Basement Development
|
Finished |
|
Basement Features
|
Separate Entrance |
|
Basement Type
|
N/a (finished) |
|
Construction Style Attachment
|
Detached |
|
Cooling Type
|
Central Air Conditioning |
|
Exterior Finish
|
Brick |
|
Fireplace Present
|
Yes |
|
Flooring Type
|
Hardwood |
|
Foundation Type
|
Poured Concrete |
|
Half Bath Total
|
1 |
|
Heating Fuel
|
Natural Gas |
|
Heating Type
|
Forced Air |
|
Stories Total
|
2 |
|
Size Interior
|
2,500 - 3,000 Ft2 |
|
Type
|
House |
|
Utility Water
|
Municipal Water |
Parking
Land
|
Acreage
|
No |
|
Land Amenities
|
Park, Place Of Worship, Schools, Public Transit |
|
Sewer
|
Sanitary Sewer |
|
Size Depth
|
89 Ft |
|
Size Frontage
|
43 Ft ,7 In |
|
Size Irregular
|
43.6 X 89 Ft |
|
Size Total Text
|
43.6 X 89 Ft |
Rooms
| Level |
Type |
Length |
Width |
Dimensions |
|
Second Level |
Primary Bedroom |
7.13 m |
4.25 m |
7.13 m x 4.25 m |
|
Second Level |
Bedroom |
3.17 m |
3.89 m |
3.17 m x 3.89 m |
|
Second Level |
Bedroom |
3.62 m |
3.7 m |
3.62 m x 3.7 m |
|
Second Level |
Bedroom |
3.59 m |
4.41 m |
3.59 m x 4.41 m |
|
Basement |
Recreational, Games Room |
6.15 m |
11.32 m |
6.15 m x 11.32 m |
|
Basement |
Bedroom |
3.57 m |
4.72 m |
3.57 m x 4.72 m |
|
Main Level |
Living Room |
3.3 m |
4.79 m |
3.3 m x 4.79 m |
|
Main Level |
Dining Room |
3.95 m |
3.54 m |
3.95 m x 3.54 m |
|
Main Level |
Family Room |
3.61 m |
4.83 m |
3.61 m x 4.83 m |
|
Main Level |
Kitchen |
2.86 m |
3.11 m |
2.86 m x 3.11 m |

