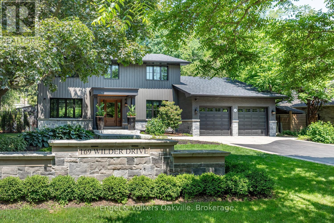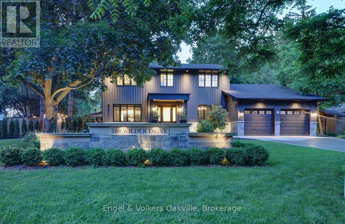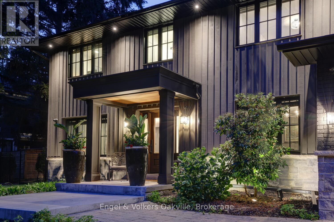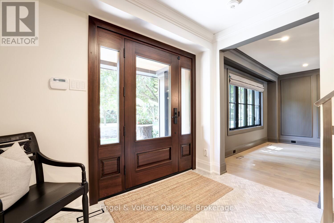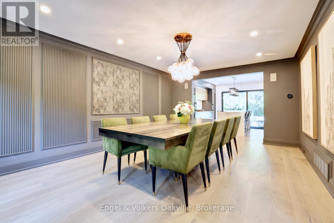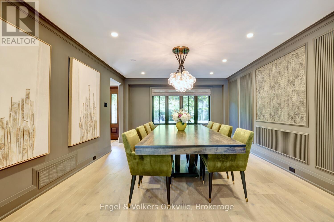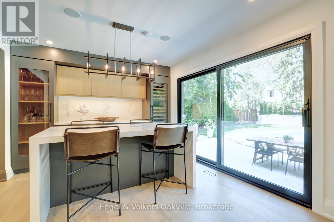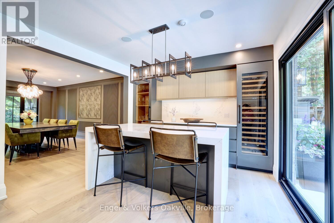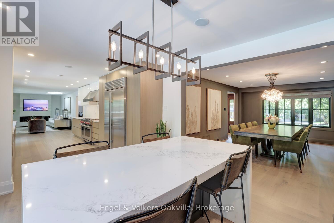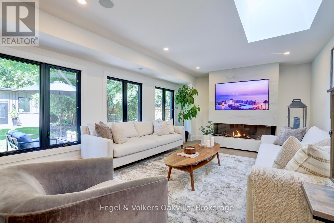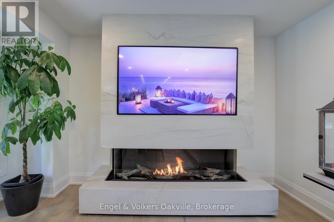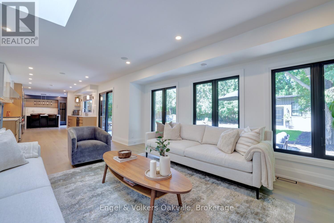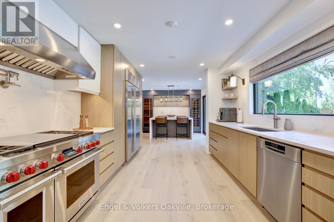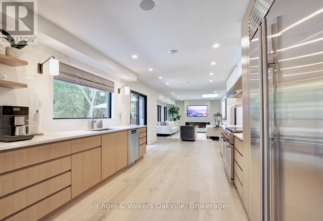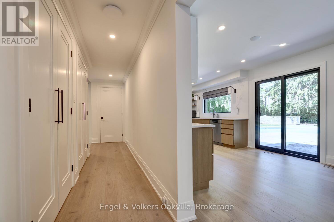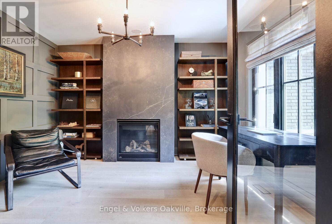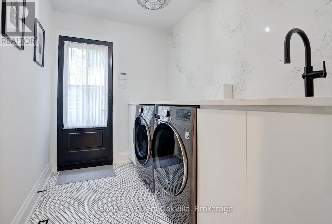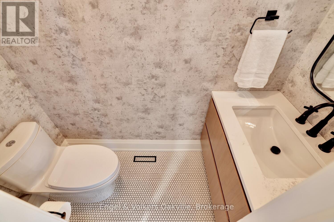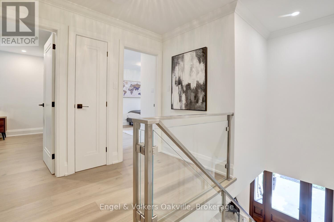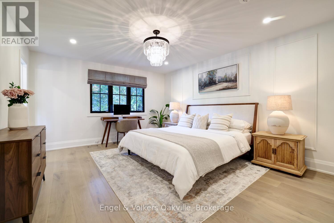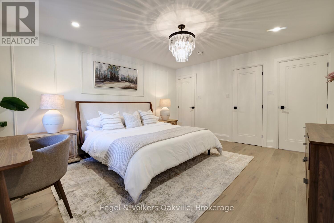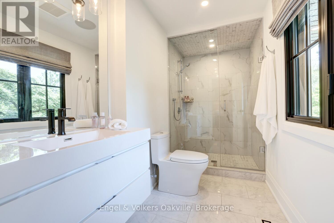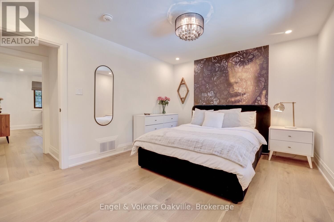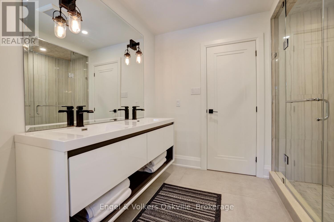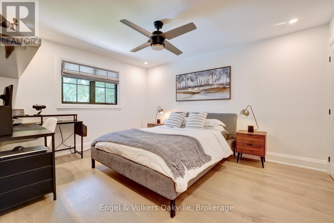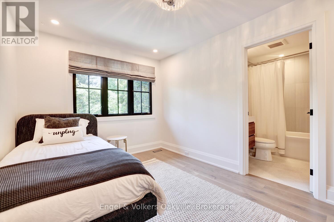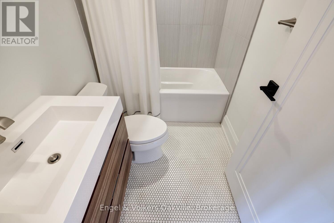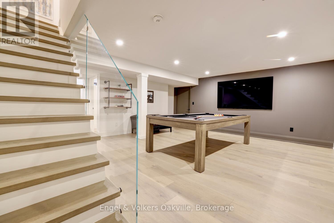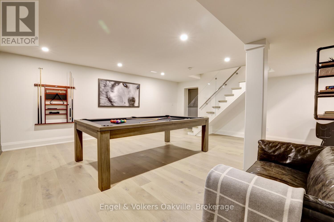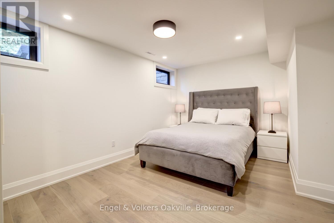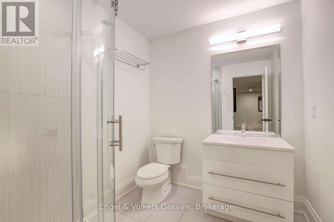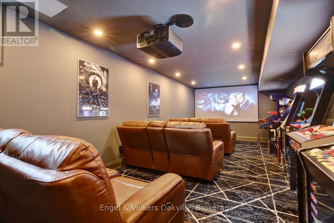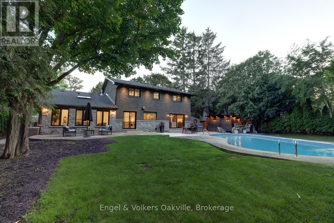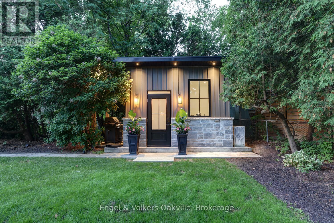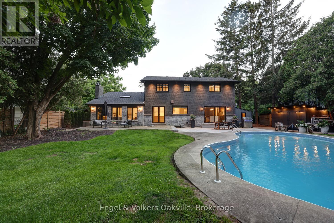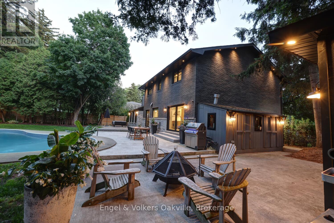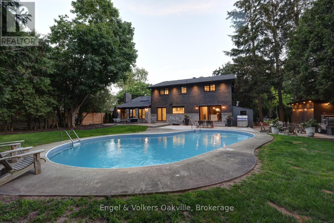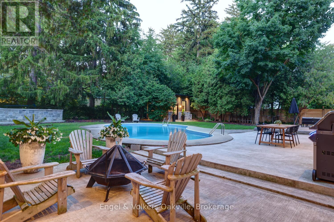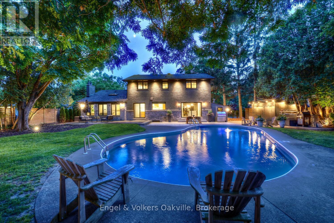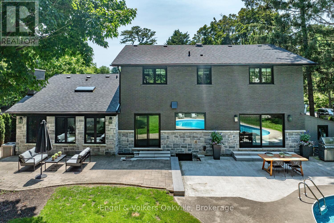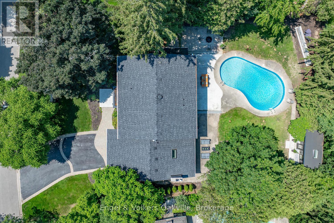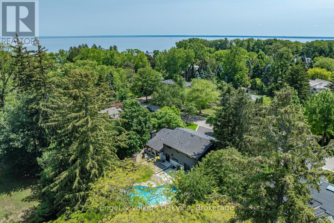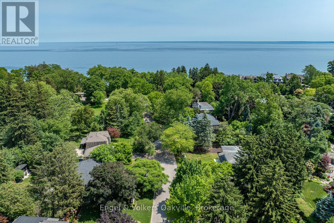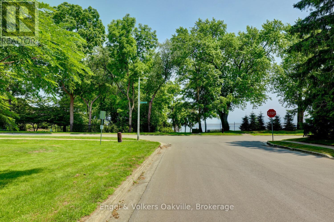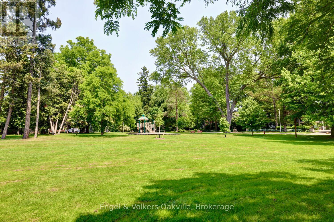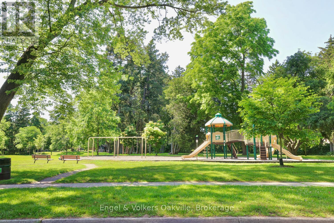5 Bedroom
5 Bathroom
2,500 - 3,000 ft2
Fireplace
Inground Pool
Central Air Conditioning
Forced Air
Landscaped, Lawn Sprinkler
$3,850,000
Rarely are homes in this neighbourhood available for sale. Completely updated top to bottom, & situated on a large ultra-private lot with pool, only steps to the park & Lake Ontario. With over 4,200 square feet of living space, this home is completely turn-key, featuring all the latest luxury finishes and amenities, and offering 4+1 bedrooms and 4 1/2 baths. On the main level - a formal dining room, open concept kitchen, family room with linear gas fireplace & breakfast area with expansive views to the rear yard & walk-outs to the large patio & pool area. There is also an office/den with a gas fireplace and views to the front yard + laundry room with side-door access, as well as access to the oversized 2-car garage. The 2nd floor has a spacious primary with 3-piece en-suite, & his & her closets. The 2nd & 3rd bedrooms share a 4-piece bathroom, while the 4th bedroom has a 4-piece en-suite. On the lower level, you will find a 5th bedroom & 3-piece bath, + a large recreation room & media room with large screen projection & sound system. Completely renovated in 2021 with a new storage sheds & pool house. Furnace/instant hot water/AC/roof/windows & doors/security cameras/sound system inside & out/pool heater - all 2023. Irrigation system/ cartridge & pool filter 2024. Fire alarms 2025. Located on one of Oakville's most sought-after streets, walking distance to Appleby College, one of Canadas finest schools, with easy access to all major highways, downtown Oakville, & Pearson International Airport. This is a must-see opportunity. (id:61865)
Property Details
|
MLS® Number
|
W12271177 |
|
Property Type
|
Single Family |
|
Community Name
|
1017 - SW Southwest |
|
Features
|
Irregular Lot Size, Flat Site, Lighting, Dry, Carpet Free |
|
Parking Space Total
|
8 |
|
Pool Type
|
Inground Pool |
|
Structure
|
Patio(s) |
Building
|
Bathroom Total
|
5 |
|
Bedrooms Above Ground
|
4 |
|
Bedrooms Below Ground
|
1 |
|
Bedrooms Total
|
5 |
|
Amenities
|
Fireplace(s) |
|
Appliances
|
Garage Door Opener Remote(s), Freezer, Hood Fan, Oven, Storage Shed, Stove, Wine Fridge, Refrigerator |
|
Basement Development
|
Finished |
|
Basement Type
|
Full (finished) |
|
Construction Style Attachment
|
Detached |
|
Cooling Type
|
Central Air Conditioning |
|
Exterior Finish
|
Wood, Brick |
|
Fireplace Present
|
Yes |
|
Fireplace Total
|
2 |
|
Foundation Type
|
Block |
|
Half Bath Total
|
1 |
|
Heating Fuel
|
Natural Gas |
|
Heating Type
|
Forced Air |
|
Stories Total
|
2 |
|
Size Interior
|
2,500 - 3,000 Ft2 |
|
Type
|
House |
|
Utility Water
|
Municipal Water |
Parking
Land
|
Acreage
|
No |
|
Landscape Features
|
Landscaped, Lawn Sprinkler |
|
Sewer
|
Sanitary Sewer |
|
Size Depth
|
150 Ft ,2 In |
|
Size Frontage
|
120 Ft ,6 In |
|
Size Irregular
|
120.5 X 150.2 Ft ; 14.02x106.77x150.21x62.18x22.82x147.12 |
|
Size Total Text
|
120.5 X 150.2 Ft ; 14.02x106.77x150.21x62.18x22.82x147.12 |
|
Zoning Description
|
Rl1-0 |
Rooms
| Level |
Type |
Length |
Width |
Dimensions |
|
Second Level |
Primary Bedroom |
4.7 m |
3.99 m |
4.7 m x 3.99 m |
|
Second Level |
Bedroom |
4.01 m |
3.38 m |
4.01 m x 3.38 m |
|
Second Level |
Bedroom |
4.32 m |
3.51 m |
4.32 m x 3.51 m |
|
Second Level |
Bedroom |
4.22 m |
2.82 m |
4.22 m x 2.82 m |
|
Basement |
Recreational, Games Room |
5.33 m |
5.13 m |
5.33 m x 5.13 m |
|
Basement |
Media |
8.64 m |
3.61 m |
8.64 m x 3.61 m |
|
Basement |
Bedroom |
4.57 m |
3.33 m |
4.57 m x 3.33 m |
|
Basement |
Utility Room |
6.1 m |
5.18 m |
6.1 m x 5.18 m |
|
Main Level |
Kitchen |
5.84 m |
3.35 m |
5.84 m x 3.35 m |
|
Main Level |
Dining Room |
5.72 m |
3.99 m |
5.72 m x 3.99 m |
|
Main Level |
Eating Area |
4.52 m |
3.38 m |
4.52 m x 3.38 m |
|
Main Level |
Family Room |
5.79 m |
4.01 m |
5.79 m x 4.01 m |
|
Main Level |
Office |
3.73 m |
3.25 m |
3.73 m x 3.25 m |
|
Main Level |
Laundry Room |
2.69 m |
1.96 m |
2.69 m x 1.96 m |
Utilities
|
Cable
|
Installed |
|
Electricity
|
Installed |
|
Sewer
|
Installed |

