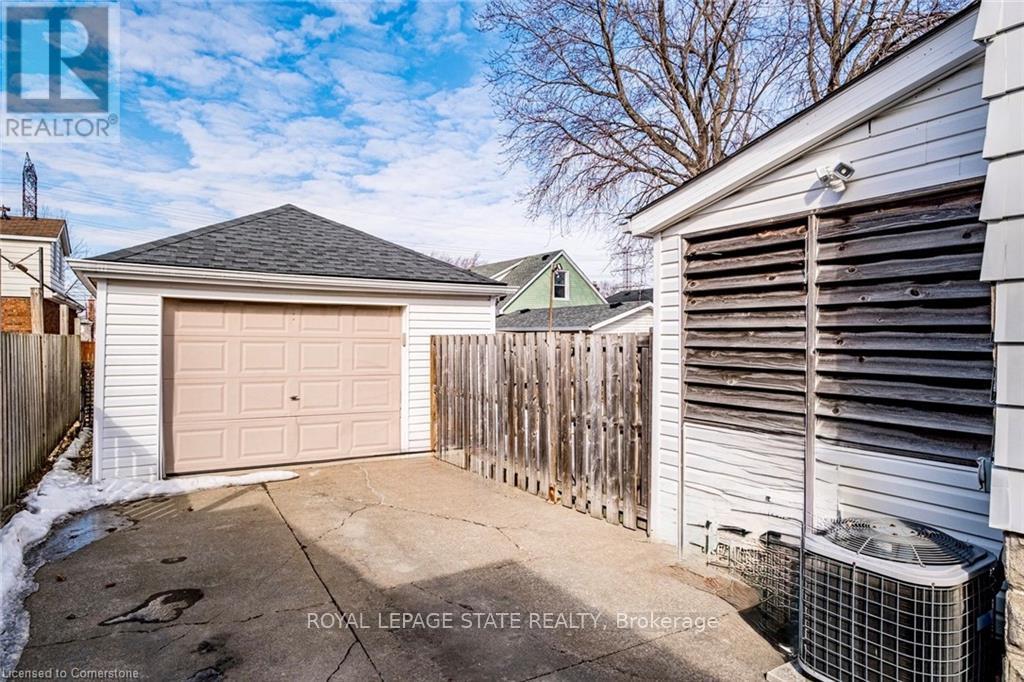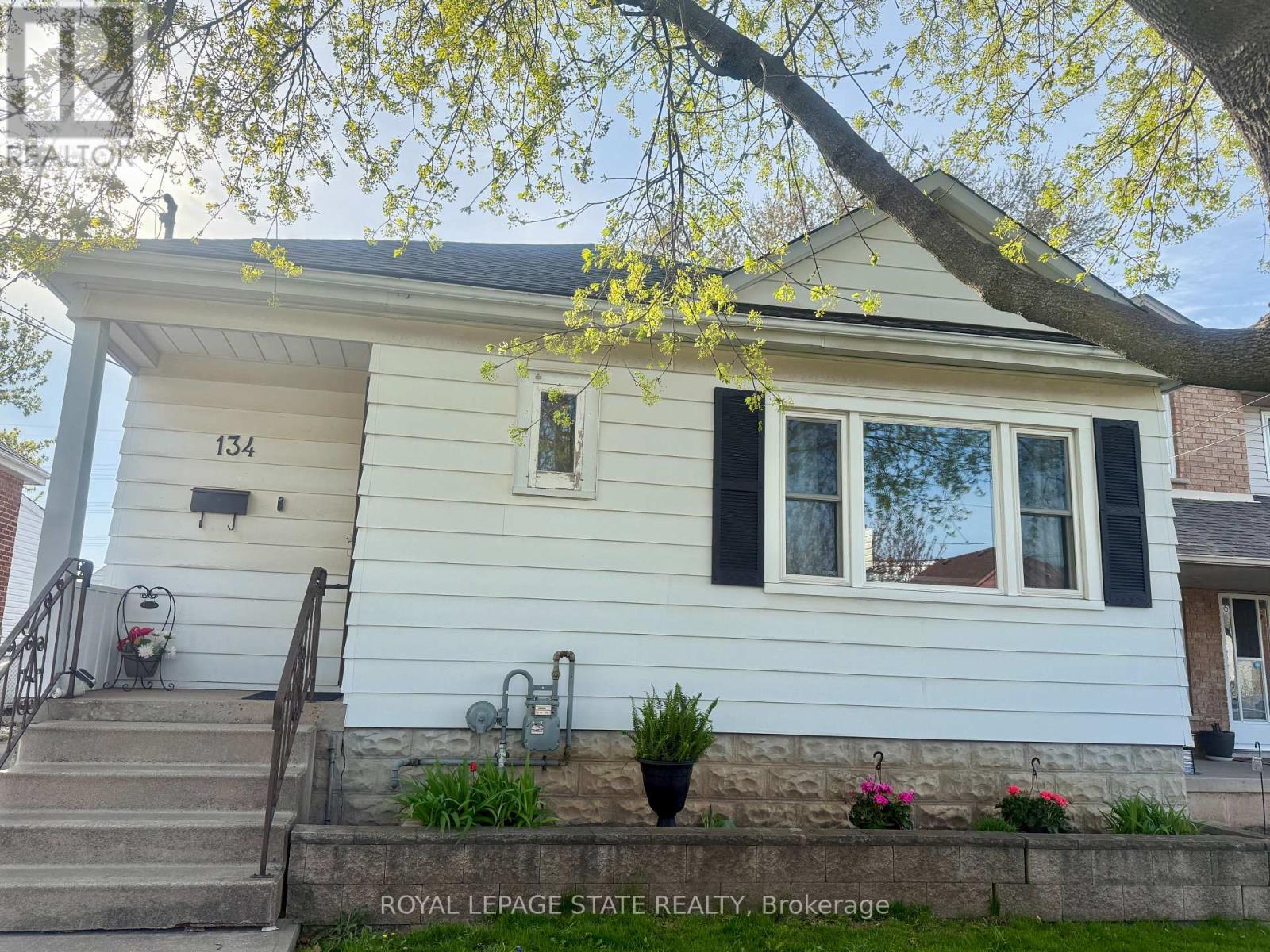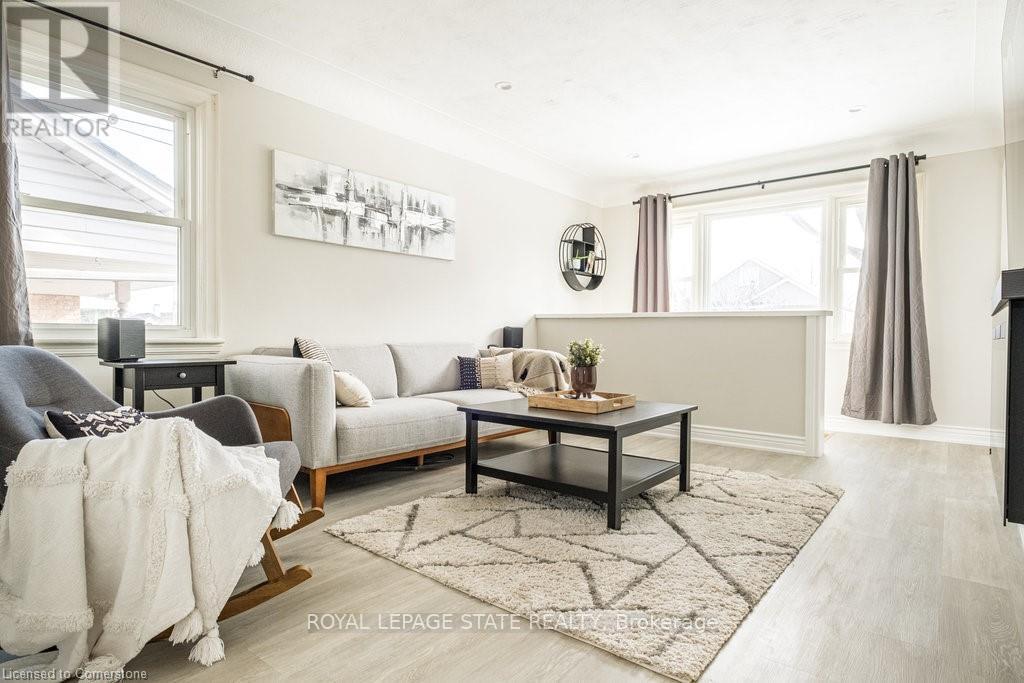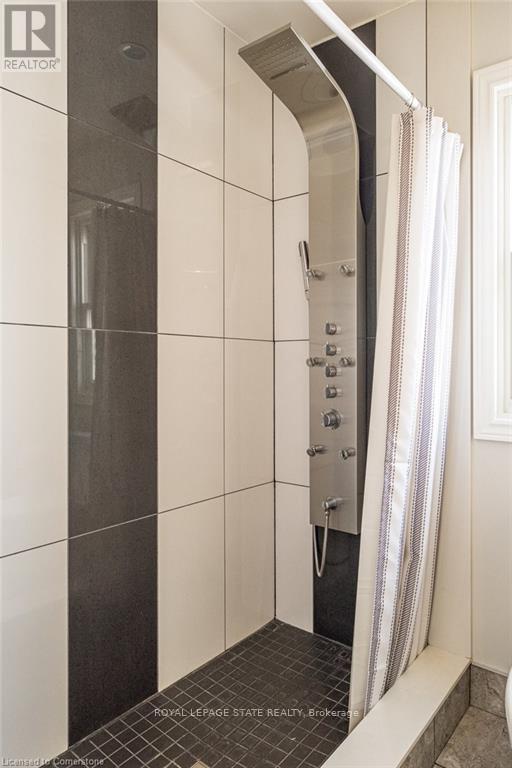3 Bedroom
2 Bathroom
700 - 1,100 ft2
Bungalow
Fireplace
Central Air Conditioning
Forced Air
$679,900
A MUST SEE INSIDE!! This gorgeous Bungalow has been updated top to bottom, offering modern finishes and thoughtful design throughout. Featuring 2+1 bedrooms and 2 full bathrooms, this home provides both comfort and functionality. The family sized kitchen boasts quartz counters & tons of cupboard space and open to the Dining area. Enjoy updated flooring that flows seamlessly through the home, windows, doors, trims, lighting it's all done! A generous Primary bedroom w/ deep closet plus a 2nd bedroom on the main level enjoy a stunning 3 piece bathroom with the large luxury walk in shower. 2 staircases lead to the fabulous finished lower level with the spacious Games Room & Rec room with a wet bar, ideal for entertaining. Step outside to your landscaped and fenced backyard with garden areas, as well as a patio with gazebo. You'll love the detached garage combined with the private single concrete driveway accommodating 3 cars parking to accommodate family & friends. For extra convenience, there's attic access for additional storage. Walk to schools, parks, shops & easy access to Redhill and transit routes. This move-in-ready home is waiting for you! Shows 10+ (id:61865)
Open House
This property has open houses!
Starts at:
2:00 pm
Ends at:
4:00 pm
Property Details
|
MLS® Number
|
X12001846 |
|
Property Type
|
Single Family |
|
Neigbourhood
|
Glenview West |
|
Community Name
|
Bartonville |
|
Amenities Near By
|
Hospital, Park, Place Of Worship |
|
Equipment Type
|
Water Heater |
|
Features
|
Flat Site, Conservation/green Belt, Carpet Free |
|
Parking Space Total
|
4 |
|
Rental Equipment Type
|
Water Heater |
Building
|
Bathroom Total
|
2 |
|
Bedrooms Above Ground
|
2 |
|
Bedrooms Below Ground
|
1 |
|
Bedrooms Total
|
3 |
|
Age
|
51 To 99 Years |
|
Amenities
|
Fireplace(s) |
|
Appliances
|
Water Heater, Water Meter, Garage Door Opener Remote(s), Dishwasher, Dryer, Garage Door Opener, Microwave, Stove, Washer, Window Coverings, Refrigerator |
|
Architectural Style
|
Bungalow |
|
Basement Development
|
Finished |
|
Basement Type
|
Full (finished) |
|
Construction Status
|
Insulation Upgraded |
|
Construction Style Attachment
|
Detached |
|
Cooling Type
|
Central Air Conditioning |
|
Exterior Finish
|
Vinyl Siding |
|
Fireplace Present
|
Yes |
|
Fireplace Total
|
1 |
|
Foundation Type
|
Block |
|
Heating Fuel
|
Natural Gas |
|
Heating Type
|
Forced Air |
|
Stories Total
|
1 |
|
Size Interior
|
700 - 1,100 Ft2 |
|
Type
|
House |
|
Utility Water
|
Municipal Water |
Parking
Land
|
Acreage
|
No |
|
Fence Type
|
Fenced Yard |
|
Land Amenities
|
Hospital, Park, Place Of Worship |
|
Sewer
|
Sanitary Sewer |
|
Size Depth
|
94 Ft ,1 In |
|
Size Frontage
|
40 Ft ,1 In |
|
Size Irregular
|
40.1 X 94.1 Ft |
|
Size Total Text
|
40.1 X 94.1 Ft|under 1/2 Acre |
|
Zoning Description
|
C |
Rooms
| Level |
Type |
Length |
Width |
Dimensions |
|
Basement |
Family Room |
7.09 m |
8.08 m |
7.09 m x 8.08 m |
|
Basement |
Bedroom |
1.7 m |
1.96 m |
1.7 m x 1.96 m |
|
Basement |
Laundry Room |
2.26 m |
2.87 m |
2.26 m x 2.87 m |
|
Basement |
Utility Room |
2 m |
1.9 m |
2 m x 1.9 m |
|
Main Level |
Living Room |
3.45 m |
4.24 m |
3.45 m x 4.24 m |
|
Main Level |
Foyer |
1.96 m |
1.12 m |
1.96 m x 1.12 m |
|
Main Level |
Dining Room |
2.84 m |
3.02 m |
2.84 m x 3.02 m |
|
Main Level |
Kitchen |
3.78 m |
3.76 m |
3.78 m x 3.76 m |
|
Main Level |
Primary Bedroom |
3.45 m |
3.71 m |
3.45 m x 3.71 m |
|
Main Level |
Bedroom 2 |
3.78 m |
3.38 m |
3.78 m x 3.38 m |
|
Main Level |
Other |
3.99 m |
2.16 m |
3.99 m x 2.16 m |


















































