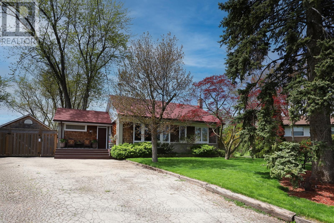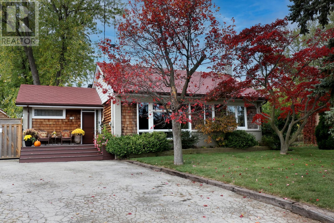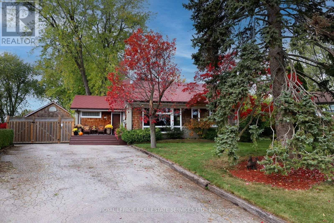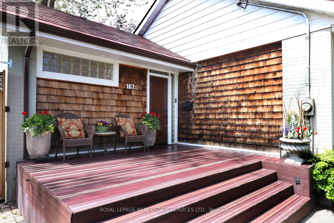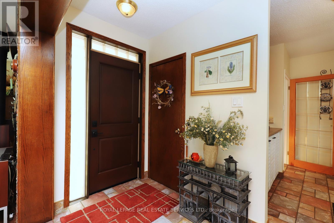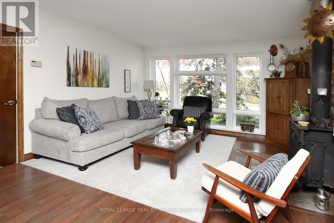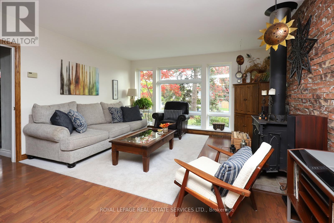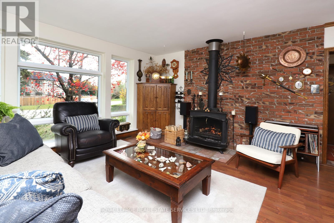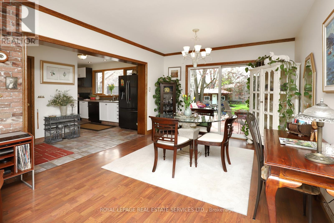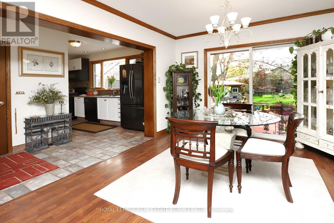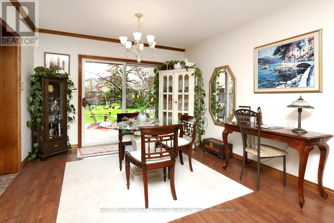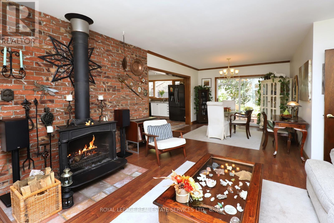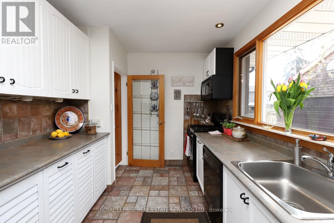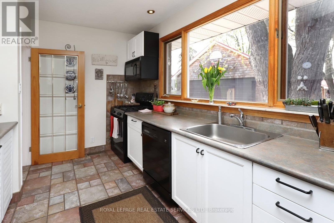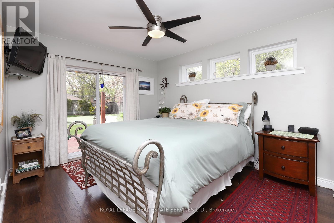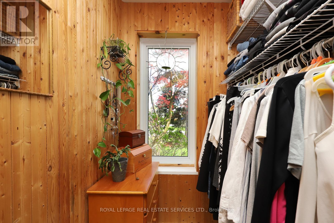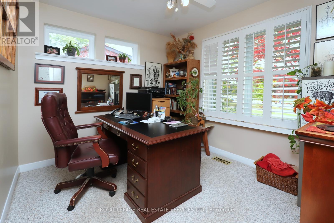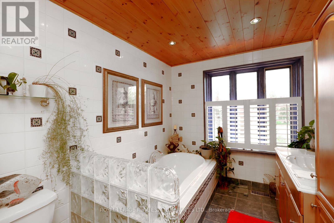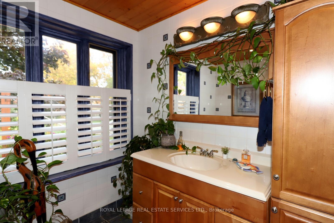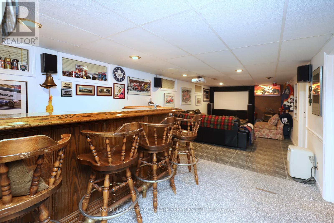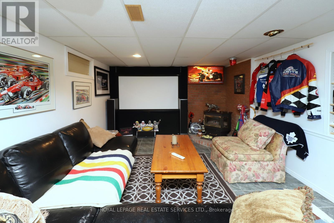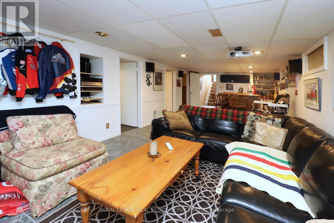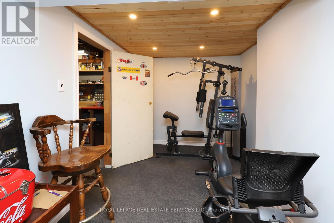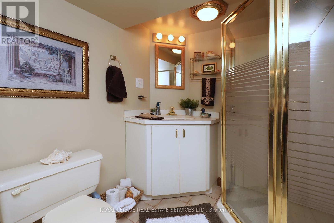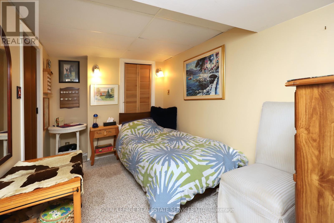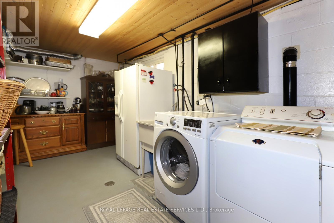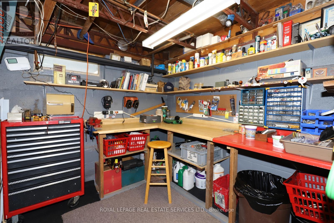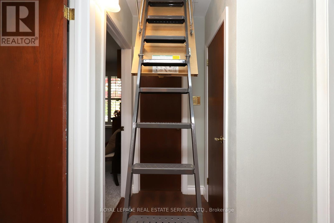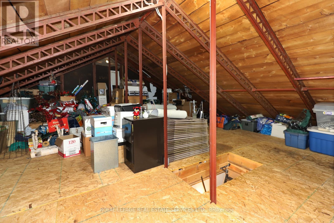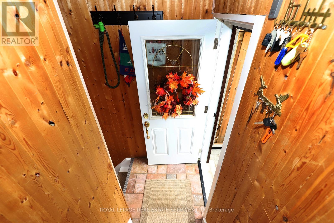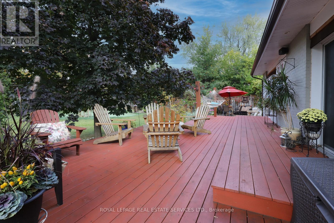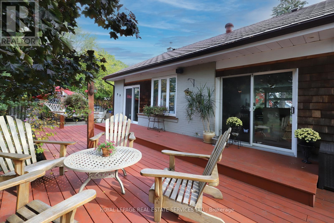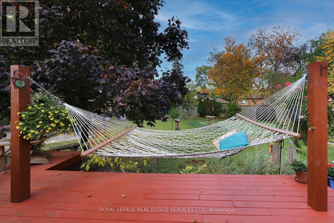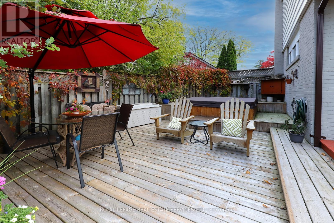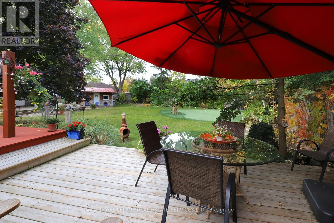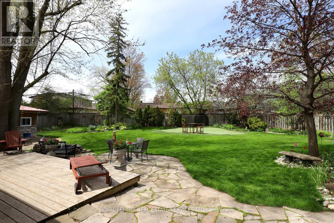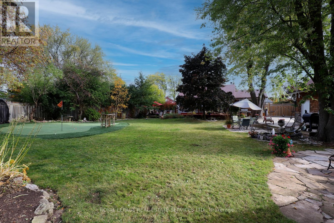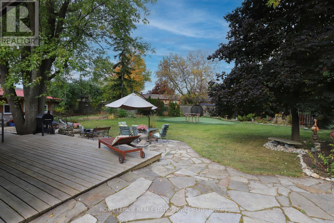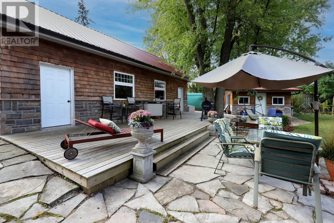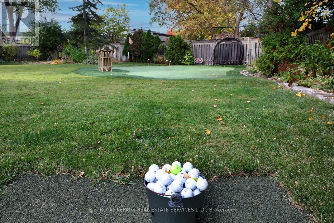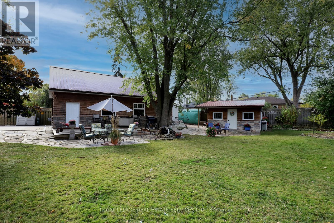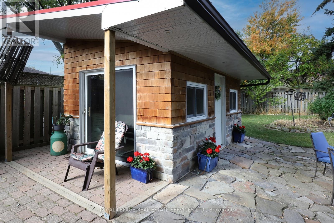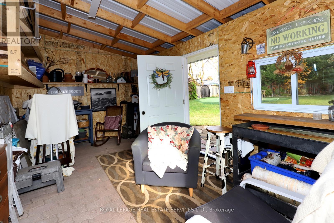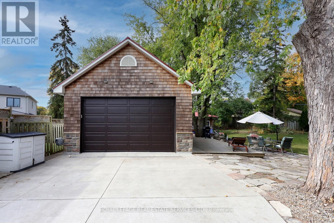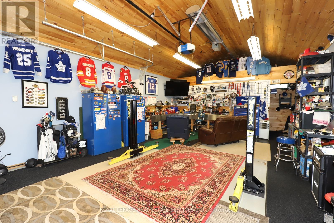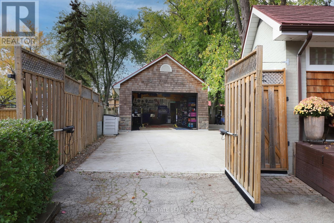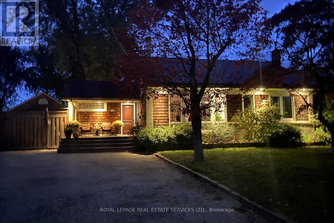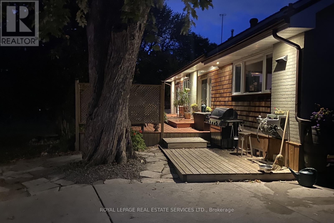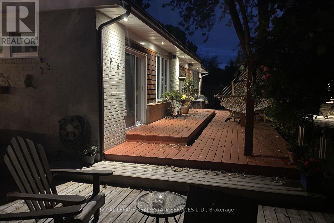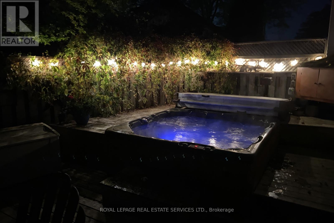3 Bedroom
2 Bathroom
700 - 1,100 ft2
Bungalow
Fireplace
Central Air Conditioning
Forced Air
Landscaped, Lawn Sprinkler
$1,800,000
Exceptional Opportunity In Desirable College Park. Virtual Tour A Must See. Located On Quiet Street Surrounded By Multi Million Dollar Homes. Live In and Truly Enjoy. Renovate, Extend Or Build Your Dream Home On One Of The Largest Lots In The Area. Pride Of Ownership, Beautiful Open Concept Sun Drenched Bungalow. Truly An Entertainer's Paradise In This Private Muskoka Setting. Extensive Decking, Natural Stone Patios, Mature Trees, Lush Perennial Gardens, Hot Tub, Pond & Professional 5 Hole Golf Green. Detached 22 x38 Fully Insulated Garage with Ext. Stone & Cedar Shake. Ceiling Height 15 Ft, Garage Door 9 x 16, Over Head Gas Heating, Roughed In Water Line, Rear Mezzanine and Walk Out To Deck. Attached Rear Outside Storage 5 x 17. Poured Concrete Pad 42 x 24 Remote Gate Entry. Detached Shed 16 x 11 Ideal Future Pool House With Exterior Stone & Cedar Shake, Patio Door, Windows, Steel Door, Natural Stone Patio. House, Garage & Shed Feature Steel Roofing, Leaf Guard Eaves & Pot Lighting. (id:61865)
Property Details
|
MLS® Number
|
W12271777 |
|
Property Type
|
Single Family |
|
Community Name
|
1003 - CP College Park |
|
Amenities Near By
|
Golf Nearby, Park, Public Transit |
|
Community Features
|
Community Centre |
|
Features
|
Conservation/green Belt, Lighting |
|
Parking Space Total
|
8 |
|
Structure
|
Deck, Patio(s) |
Building
|
Bathroom Total
|
2 |
|
Bedrooms Above Ground
|
2 |
|
Bedrooms Below Ground
|
1 |
|
Bedrooms Total
|
3 |
|
Age
|
51 To 99 Years |
|
Appliances
|
Hot Tub, Garage Door Opener Remote(s), Oven - Built-in, Water Heater, Dishwasher, Dryer, Stove, Washer, Refrigerator |
|
Architectural Style
|
Bungalow |
|
Basement Development
|
Finished |
|
Basement Features
|
Separate Entrance |
|
Basement Type
|
N/a (finished) |
|
Construction Style Attachment
|
Detached |
|
Cooling Type
|
Central Air Conditioning |
|
Exterior Finish
|
Brick, Cedar Siding |
|
Fireplace Present
|
Yes |
|
Flooring Type
|
Laminate, Ceramic, Carpeted |
|
Foundation Type
|
Block |
|
Heating Fuel
|
Natural Gas |
|
Heating Type
|
Forced Air |
|
Stories Total
|
1 |
|
Size Interior
|
700 - 1,100 Ft2 |
|
Type
|
House |
|
Utility Water
|
Municipal Water |
Parking
Land
|
Acreage
|
No |
|
Fence Type
|
Fenced Yard |
|
Land Amenities
|
Golf Nearby, Park, Public Transit |
|
Landscape Features
|
Landscaped, Lawn Sprinkler |
|
Sewer
|
Sanitary Sewer |
|
Size Depth
|
137 Ft ,1 In |
|
Size Frontage
|
42 Ft ,1 In |
|
Size Irregular
|
42.1 X 137.1 Ft ; 42.10 X 136.2 X 82.9 X 81.1 X 137.1 |
|
Size Total Text
|
42.1 X 137.1 Ft ; 42.10 X 136.2 X 82.9 X 81.1 X 137.1 |
Rooms
| Level |
Type |
Length |
Width |
Dimensions |
|
Basement |
Laundry Room |
5.47 m |
2.78 m |
5.47 m x 2.78 m |
|
Basement |
Recreational, Games Room |
9.06 m |
3.87 m |
9.06 m x 3.87 m |
|
Basement |
Bedroom 3 |
5.71 m |
4.12 m |
5.71 m x 4.12 m |
|
Basement |
Exercise Room |
4.13 m |
2.75 m |
4.13 m x 2.75 m |
|
Main Level |
Living Room |
4.84 m |
4.65 m |
4.84 m x 4.65 m |
|
Main Level |
Dining Room |
3.78 m |
3.75 m |
3.78 m x 3.75 m |
|
Main Level |
Kitchen |
4.93 m |
3.06 m |
4.93 m x 3.06 m |
|
Main Level |
Bathroom |
3.56 m |
2.81 m |
3.56 m x 2.81 m |
|
Main Level |
Primary Bedroom |
5.65 m |
4.41 m |
5.65 m x 4.41 m |
|
Main Level |
Bedroom 2 |
3.53 m |
3.5 m |
3.53 m x 3.5 m |
|
Main Level |
Other |
2.53 m |
1.88 m |
2.53 m x 1.88 m |

