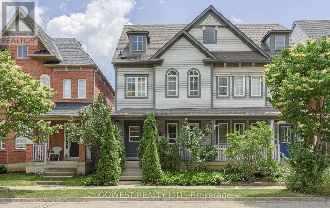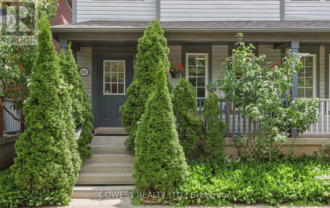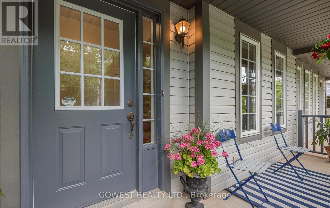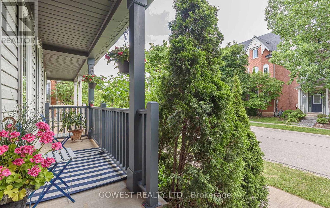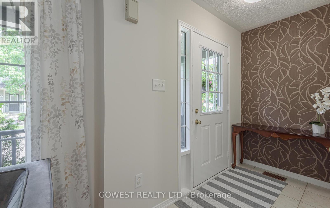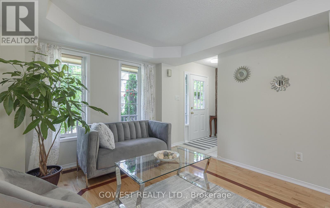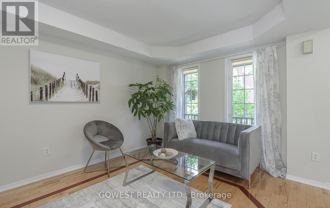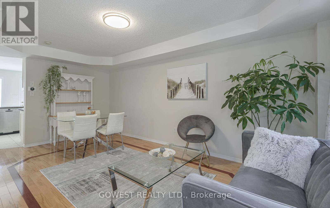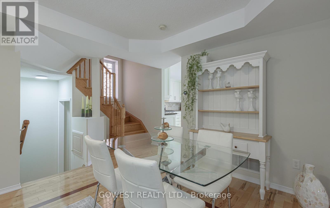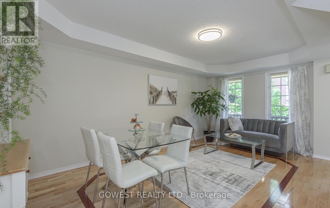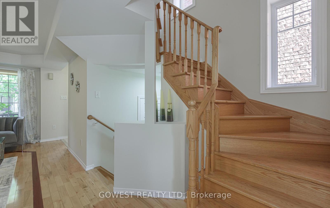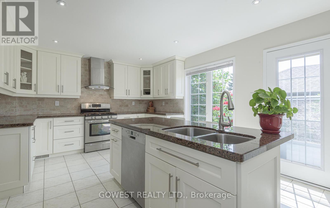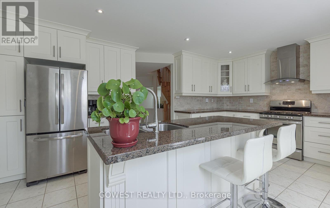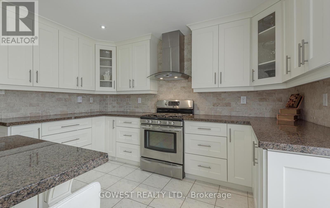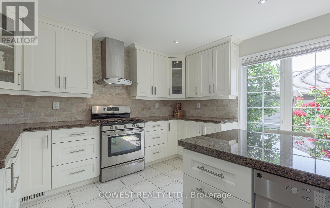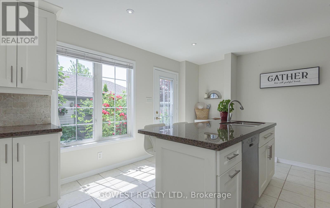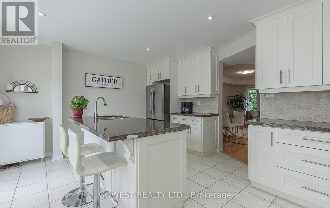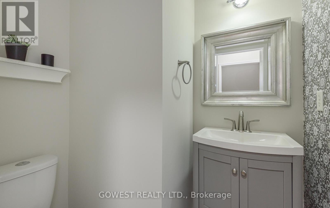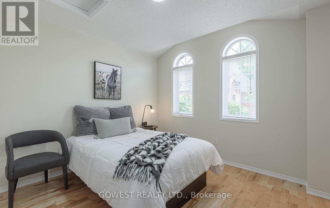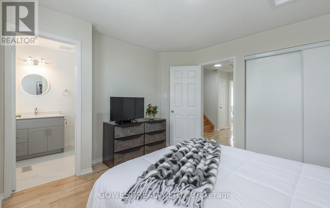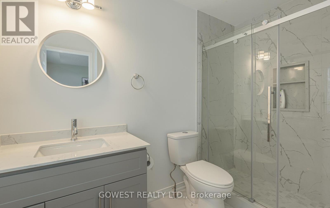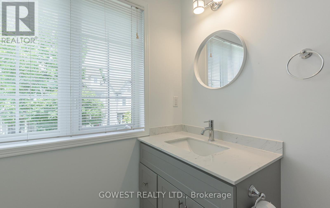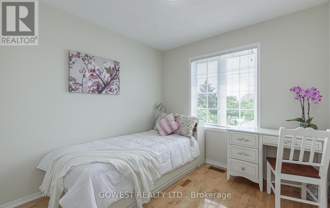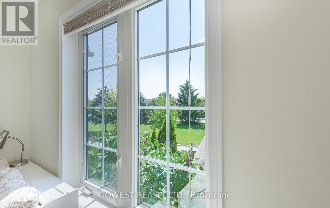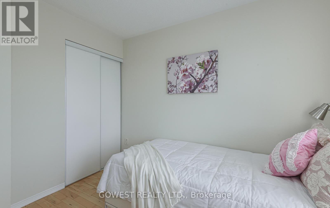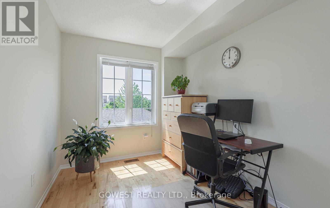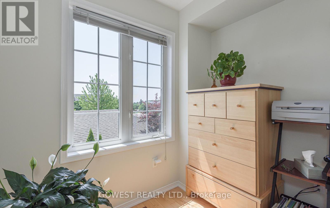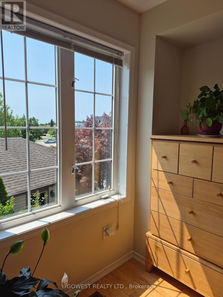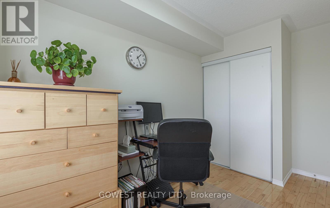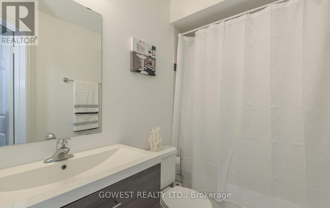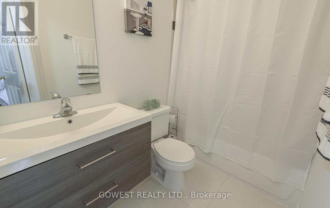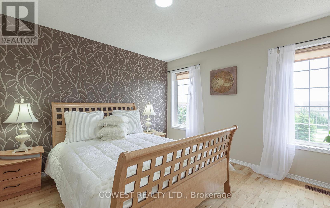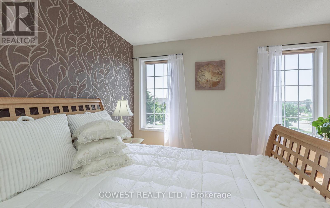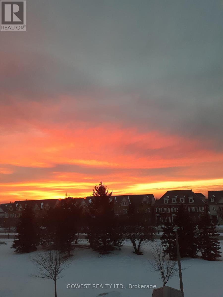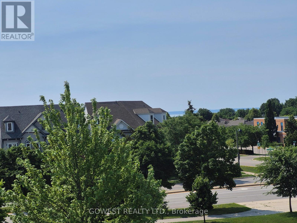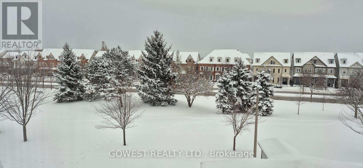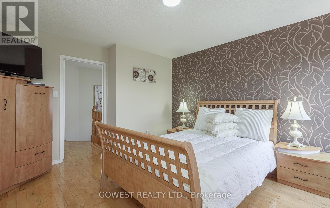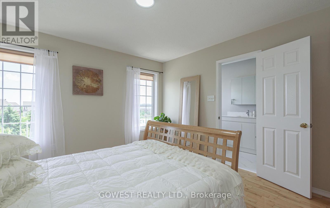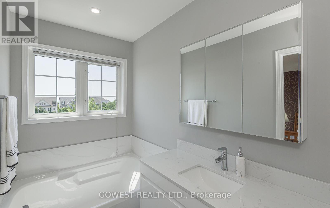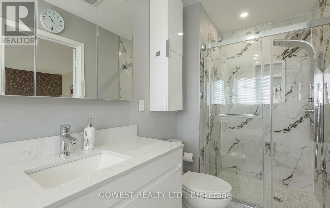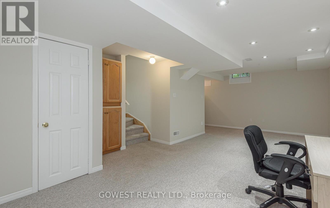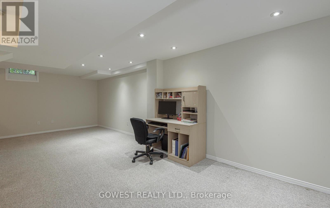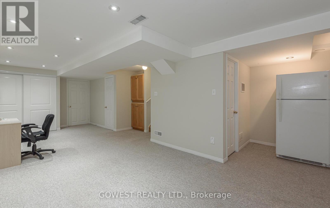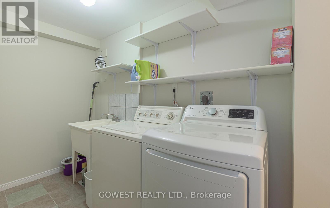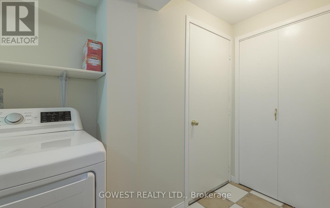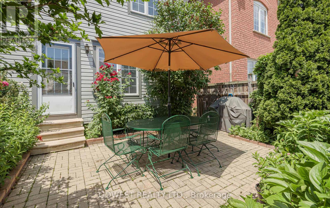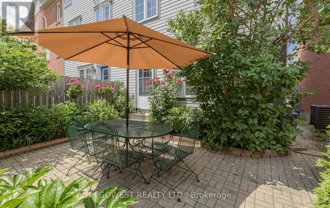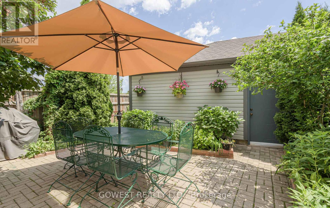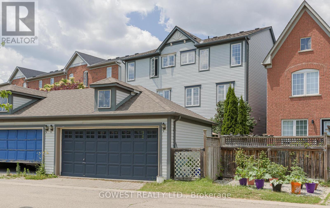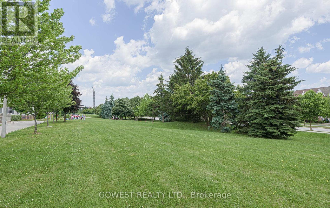212 Roxton Road Oakville, Ontario L6H 6M8
$1,268,888
Outstanding semi in Oakville's Trafalgar corridor ideal for families or investors. Walking distance to globally recognized Sheridan College attracts students year-round &offers excellent rental income potential; current owner has rented rooms to students &still receives inquiries. Oakville GO Station is 5mins away offering free parking &hassle-free 20min commute to Toronto for professionals, concert-goers &sports fans making this location highly appealing. Families will appreciate proximity to highly rated White Oaks Secondary School plus Public &Catholic elementary schools. The neighborhood offers parks, walking &biking trails &convenient shopping at Walmart, Longos, Starbucks, Oakville Place Mall enhancing both, lifestyle &rental appeal. This semi is the only one on the street /w no rear neighbors offering spectacular third-floor views where on clear days you can see the Skyway Bridge &Lake Ontario. The spacious, light-filled layout features 4bdrms, 4bths, hardwood floors throughout (except bsmt).The versatile third floor currently serves as a serene master retreat could easily convert into family room or studio. 2nd floor offers another primary bedroom /w cathedral ceilings &newly renovated en-suite, plus two additional bdrms &updated 4pc bath. The main floor boasts stunning kitchen /w seamless granite countertops, 6ft island, full-height soft closing cabinetry &le storage perfect for family living &entertaining. Step out to private courtyard-style interlocked backyard, no grass to cut, no rear neighbors, amazing peaceful oasis ideal for daily enjoyment &entertaining. The finished basement adds valuable living space for rec room, office or guest bdrm, in addition to existing laundry &cold cellar. Numerous upgrades incl new HVAC /w air filtration, Google Nest thermostat &heat sensor, roof (2022), attic insulation (2023) all renovated baths, automatic garage doors. This home offers unbeatable convenience &functionality. Spotless, freshly painted &move-in ready! (id:61865)
Open House
This property has open houses!
2:00 pm
Ends at:4:00 pm
2:00 pm
Ends at:4:00 pm
Property Details
| MLS® Number | W12263016 |
| Property Type | Single Family |
| Community Name | 1015 - RO River Oaks |
| Amenities Near By | Hospital, Place Of Worship, Schools |
| Community Features | Community Centre, School Bus |
| Equipment Type | Water Heater - Gas |
| Features | Irregular Lot Size, Flat Site, Carpet Free, Guest Suite |
| Parking Space Total | 2 |
| Rental Equipment Type | Water Heater - Gas |
| Structure | Porch |
Building
| Bathroom Total | 4 |
| Bedrooms Above Ground | 4 |
| Bedrooms Total | 4 |
| Age | 16 To 30 Years |
| Appliances | Central Vacuum, Garage Door Opener Remote(s), Water Heater, Water Meter, Dishwasher, Dryer, Garage Door Opener, Stove, Washer, Window Coverings, Refrigerator |
| Basement Development | Finished |
| Basement Type | Full (finished) |
| Construction Status | Insulation Upgraded |
| Construction Style Attachment | Semi-detached |
| Cooling Type | Central Air Conditioning, Air Exchanger, Ventilation System |
| Exterior Finish | Vinyl Siding |
| Flooring Type | Hardwood, Ceramic, Carpeted |
| Foundation Type | Concrete |
| Half Bath Total | 1 |
| Heating Fuel | Natural Gas |
| Heating Type | Forced Air |
| Stories Total | 3 |
| Size Interior | 1,500 - 2,000 Ft2 |
| Type | House |
| Utility Water | Municipal Water |
Parking
| Detached Garage | |
| Garage |
Land
| Acreage | No |
| Fence Type | Fenced Yard |
| Land Amenities | Hospital, Place Of Worship, Schools |
| Sewer | Sanitary Sewer |
| Size Depth | 86 Ft ,9 In |
| Size Frontage | 20 Ft ,7 In |
| Size Irregular | 20.6 X 86.8 Ft |
| Size Total Text | 20.6 X 86.8 Ft|under 1/2 Acre |
| Zoning Description | Ruc |
Rooms
| Level | Type | Length | Width | Dimensions |
|---|---|---|---|---|
| Second Level | Primary Bedroom | 3.64 m | 3.59 m | 3.64 m x 3.59 m |
| Second Level | Bedroom | 2.98 m | 2.41 m | 2.98 m x 2.41 m |
| Second Level | Bedroom | 3.12 m | 2.76 m | 3.12 m x 2.76 m |
| Second Level | Bathroom | Measurements not available | ||
| Second Level | Bathroom | Measurements not available | ||
| Third Level | Bathroom | Measurements not available | ||
| Third Level | Primary Bedroom | 4.25 m | 3.67 m | 4.25 m x 3.67 m |
| Basement | Recreational, Games Room | 8.05 m | 3.18 m | 8.05 m x 3.18 m |
| Basement | Laundry Room | 4.66 m | 1.5 m | 4.66 m x 1.5 m |
| Main Level | Living Room | 5.56 m | 3.27 m | 5.56 m x 3.27 m |
| Main Level | Dining Room | 5.56 m | 3.27 m | 5.56 m x 3.27 m |
| Main Level | Kitchen | 5.28 m | 3.76 m | 5.28 m x 3.76 m |
| Main Level | Bathroom | Measurements not available |
Utilities
| Cable | Available |
| Electricity | Installed |
| Sewer | Installed |
Contact Us
Contact us for more information

