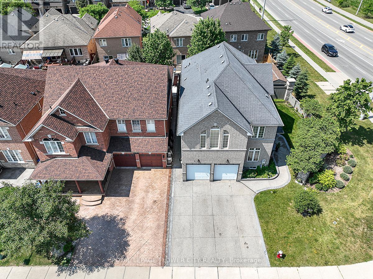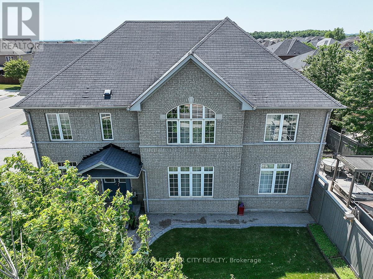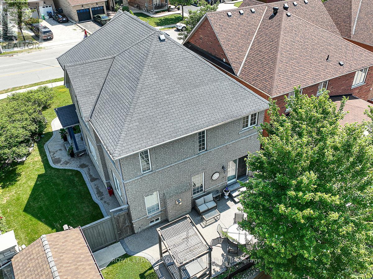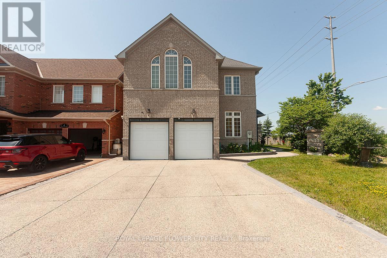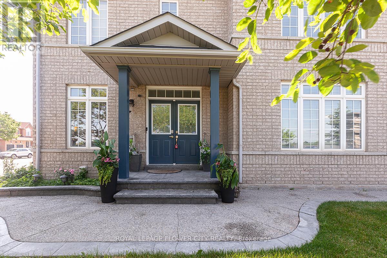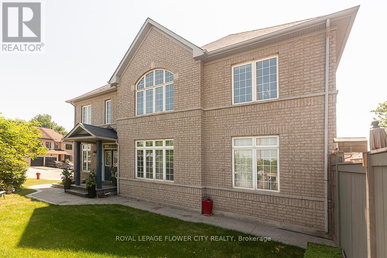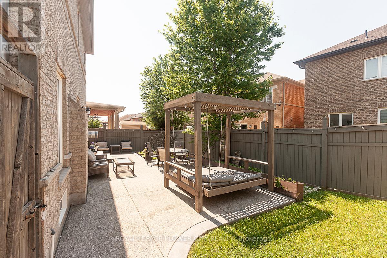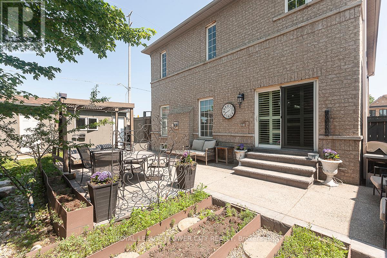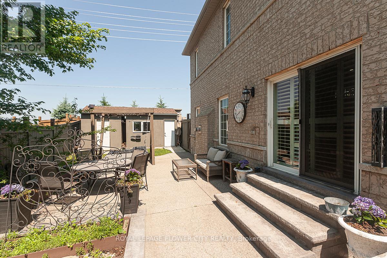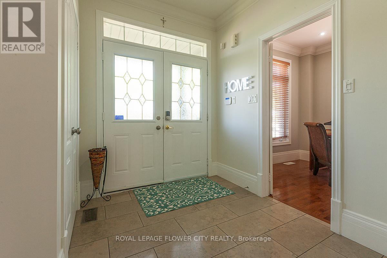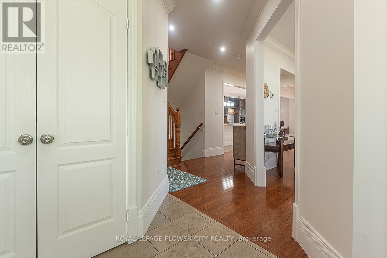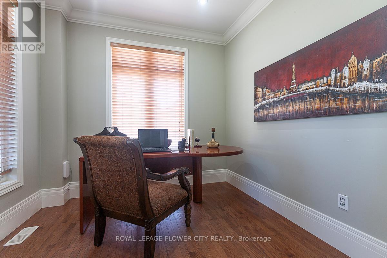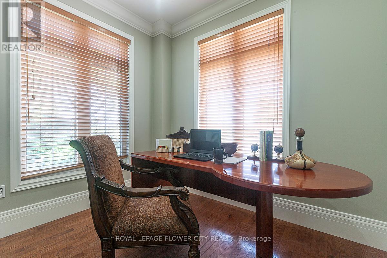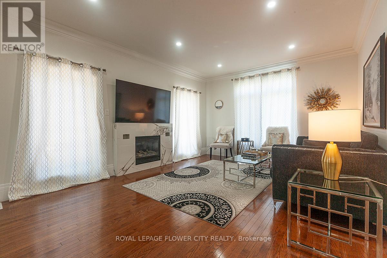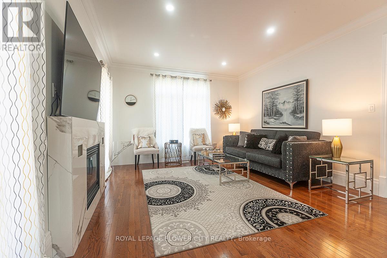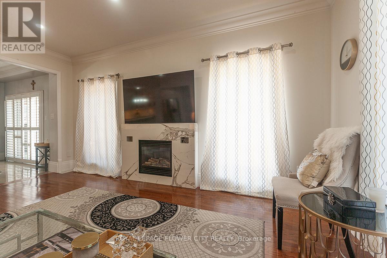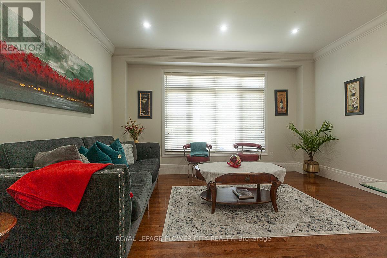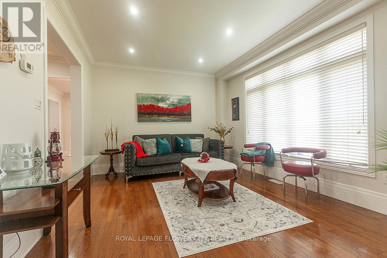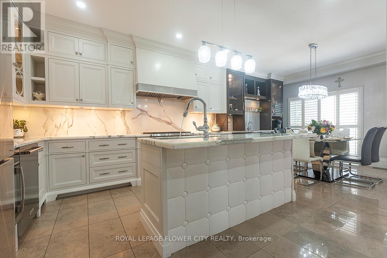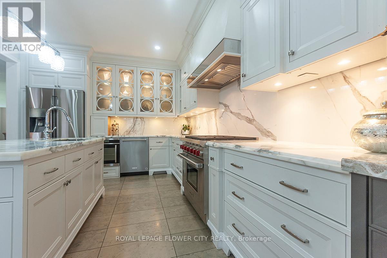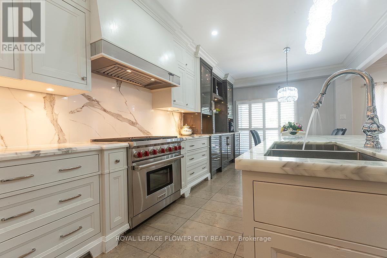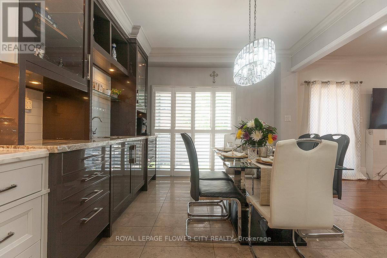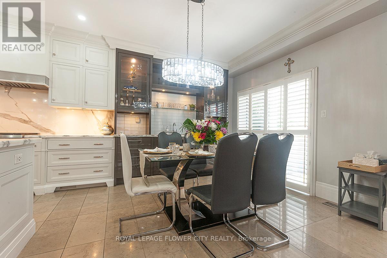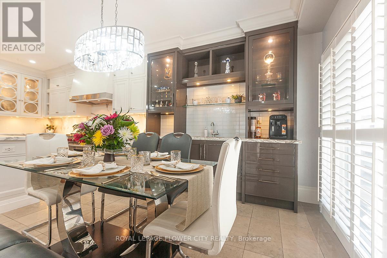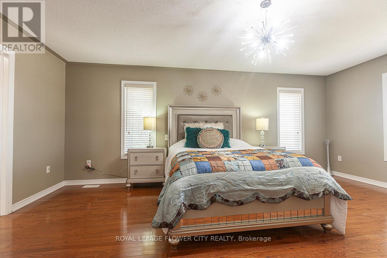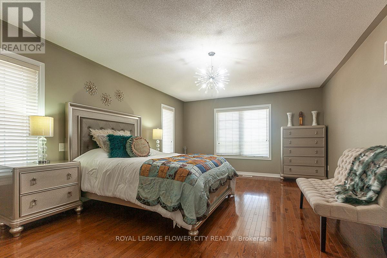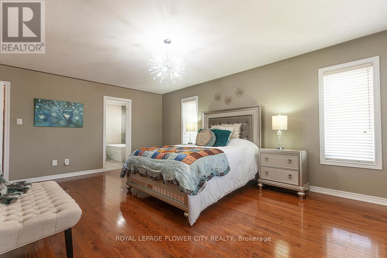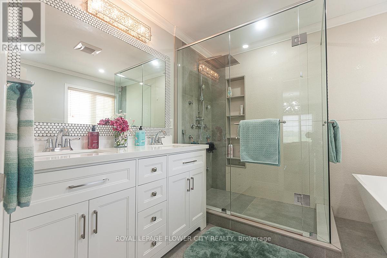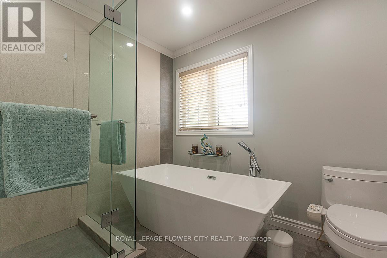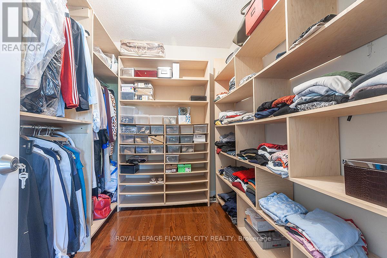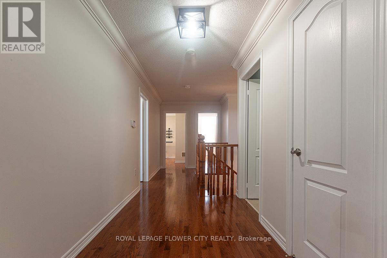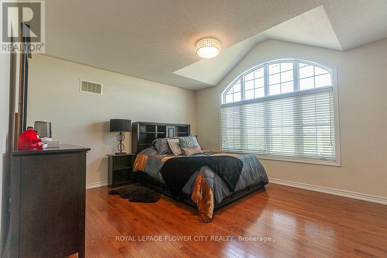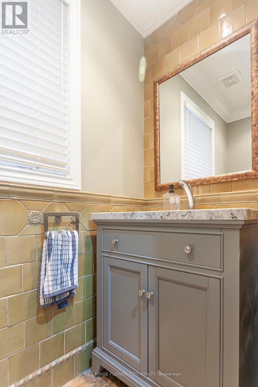2 Yellow Avens Boulevard Brampton, Ontario L6R 0R5
$1,499,999
Stunning Fully Renovated 4+2 Bedroom Home with Finished Basement in Prime Brampton Location!Welcome to your dream home! This beautifully upgraded residence offers 4 spacious bedrooms upstairs plus 2 bedrooms, 1 in main level. And an additional bedrooms in the fully finished basement, perfect for extended family, guests, or rental potential.Step inside to find a bright and airy interior, enhanced by large windows throughout that flood the home with natural light. The open-concept layout is ideal for both entertaining and everyday living, featuring modern finishes, stylish flooring, and a chefs kitchen with premium appliances and sleek countertops. The finished basement provides a full bathroom, and generous living space perfect for in-laws, tenants, or a private retreat. Enjoy your own backyard oasis, professionally landscaped and designed for relaxation and entertainment. Whether its summer BBQs, peaceful mornings with a coffee, or evening gatherings around a fire pit, this space has it all. Located in a family-friendly neighborhood close to top-rated schools, parks, shopping, and transit. (id:61865)
Open House
This property has open houses!
1:00 pm
Ends at:4:00 pm
1:00 pm
Ends at:4:00 pm
Property Details
| MLS® Number | W12260178 |
| Property Type | Single Family |
| Community Name | Sandringham-Wellington |
| Amenities Near By | Hospital, Place Of Worship, Schools |
| Features | Level, Paved Yard, Carpet Free |
| Parking Space Total | 6 |
| Structure | Shed |
Building
| Bathroom Total | 5 |
| Bedrooms Above Ground | 4 |
| Bedrooms Below Ground | 2 |
| Bedrooms Total | 6 |
| Amenities | Fireplace(s) |
| Appliances | Garage Door Opener Remote(s), Oven - Built-in, Water Meter, Window Coverings |
| Basement Features | Apartment In Basement |
| Basement Type | N/a |
| Construction Style Attachment | Detached |
| Cooling Type | Central Air Conditioning |
| Exterior Finish | Brick |
| Fire Protection | Alarm System, Smoke Detectors |
| Fireplace Present | Yes |
| Fireplace Total | 1 |
| Flooring Type | Hardwood, Laminate |
| Foundation Type | Poured Concrete |
| Half Bath Total | 1 |
| Heating Fuel | Natural Gas |
| Heating Type | Forced Air |
| Stories Total | 2 |
| Size Interior | 2,500 - 3,000 Ft2 |
| Type | House |
| Utility Water | Municipal Water |
Parking
| Attached Garage | |
| Garage |
Land
| Acreage | No |
| Land Amenities | Hospital, Place Of Worship, Schools |
| Sewer | Sanitary Sewer |
| Size Depth | 93 Ft ,9 In |
| Size Frontage | 27 Ft ,3 In |
| Size Irregular | 27.3 X 93.8 Ft ; 27.33x47.08x60.85x57.59x93.82 |
| Size Total Text | 27.3 X 93.8 Ft ; 27.33x47.08x60.85x57.59x93.82 |
Rooms
| Level | Type | Length | Width | Dimensions |
|---|---|---|---|---|
| Second Level | Great Room | 4.15 m | 5.82 m | 4.15 m x 5.82 m |
| Second Level | Great Room | 3.87 m | 4.02 m | 3.87 m x 4.02 m |
| Second Level | Bedroom 3 | 4.45 m | 3.7 m | 4.45 m x 3.7 m |
| Second Level | Bedroom 4 | 3.3 m | 4.3 m | 3.3 m x 4.3 m |
| Second Level | Laundry Room | 3.08 m | 1.55 m | 3.08 m x 1.55 m |
| Basement | Recreational, Games Room | 9.45 m | 5.18 m | 9.45 m x 5.18 m |
| Basement | Bedroom | 3.96 m | 3.04 m | 3.96 m x 3.04 m |
| Basement | Kitchen | 5.33 m | 3.04 m | 5.33 m x 3.04 m |
| Basement | Cold Room | 2.1 m | 1.5 m | 2.1 m x 1.5 m |
| Main Level | Office | 2.89 m | 2.48 m | 2.89 m x 2.48 m |
| Main Level | Living Room | 3.66 m | 4.3 m | 3.66 m x 4.3 m |
| Main Level | Kitchen | 3.66 m | 7.32 m | 3.66 m x 7.32 m |
| Main Level | Family Room | 4.08 m | 5.4 m | 4.08 m x 5.4 m |
| Main Level | Foyer | 2.47 m | 1.86 m | 2.47 m x 1.86 m |
Utilities
| Cable | Available |
| Electricity | Available |
| Sewer | Available |
Contact Us
Contact us for more information

